

Almost 200,000 votes from building and architecture enthusiasts from all over Europe have been collected to find the most loved facades.
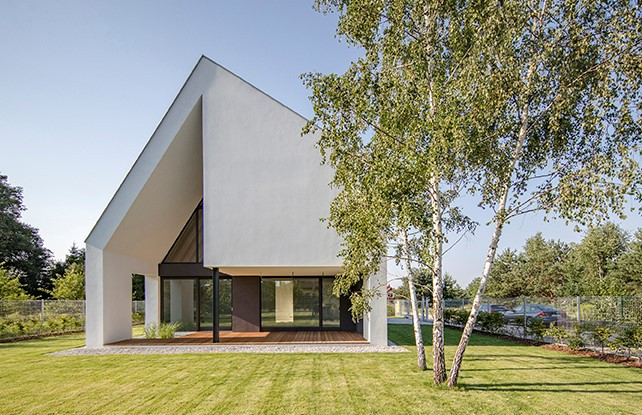
Place 10
Single Family House | Poland
The house is created by a monochromatic body featuring an asymmetrical gable roof, with an entrance highlighted by a sleek graphite passage. The cut out of the terrace zone brings light into the kitchen and living room space and larch board details warm up the whole building. The roof structure allowed the separation of zones for various purposes: a high representative living room and a two-story residential zone.
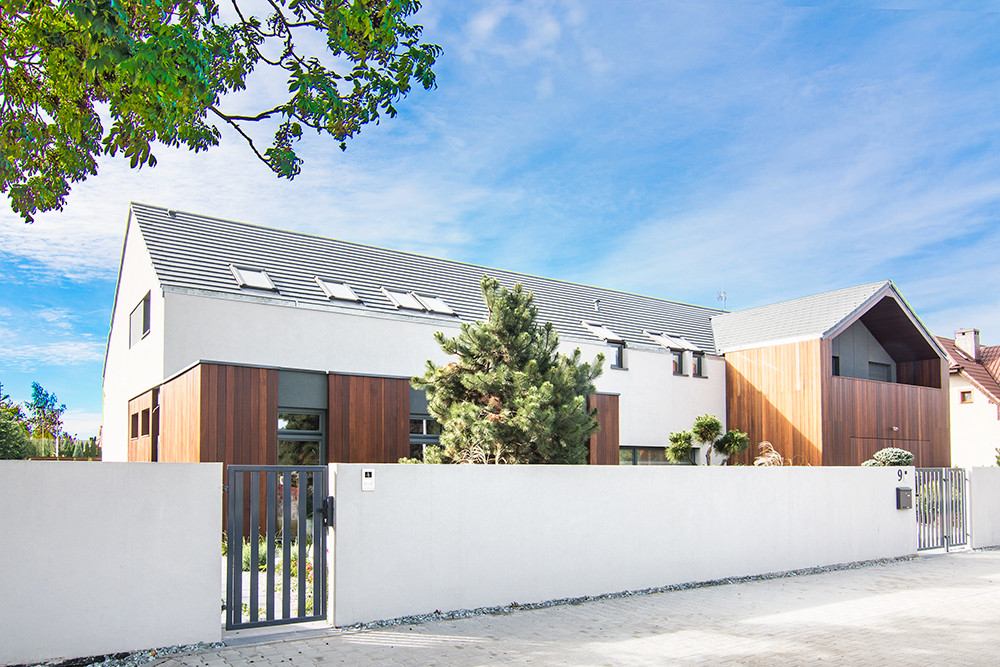
Place 9
Single Family House | Poland
This house, in spite of it's quite dominating size, managed to fit in between smaller neighbouring houses. The building blends into the surrounding but at the same time its current unobvious form attracts attention. Wooden elegant facade is complemented by dark grey plaster and the windows are contrasting to the bright facade.
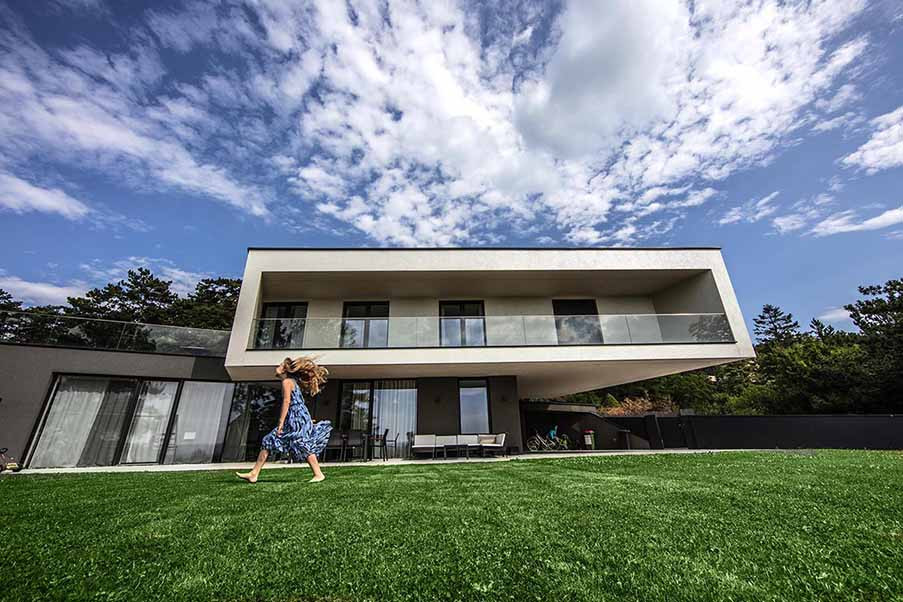
Place 8
Single Family House | Austria
The building has been harmoniously embedded into the landscape. The ground floor blends into the surrounding earth to form a clean edge while the striking upper floor projects far out, thereby creating plenty of space in the ground floor. To emphasise the lightness of the building design, a pale render with metallic effect has been chosen.
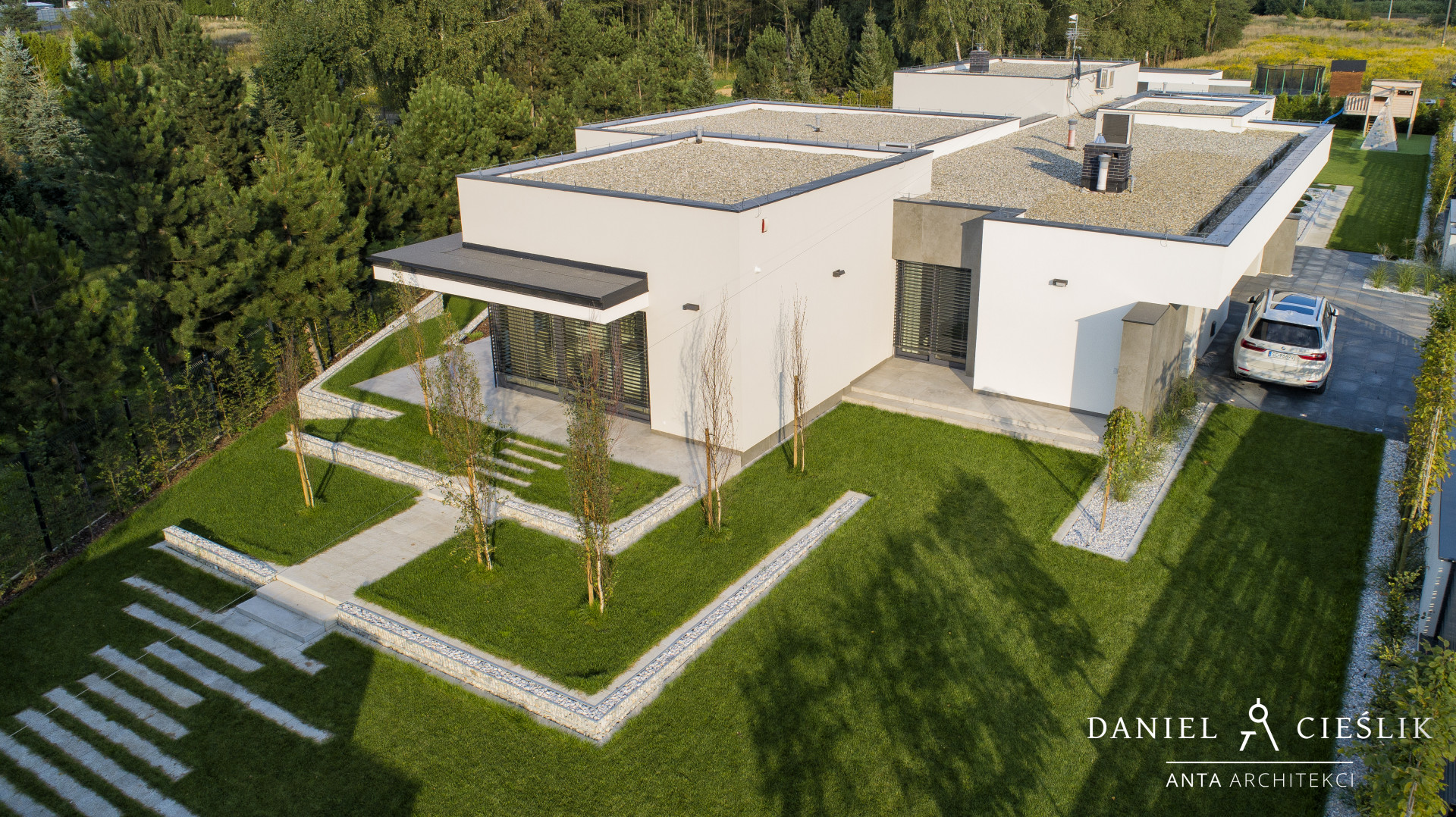
Place 7
Single Family House | Poland
Single-family house in Czestochowa, Kawodrza district. It impresses with the restrained use of materials giving the effect of a clean, economical form. Also appreciated for maintaining the appropriate scale of the object, thanks to the skillful layout and fragmentation of the body.
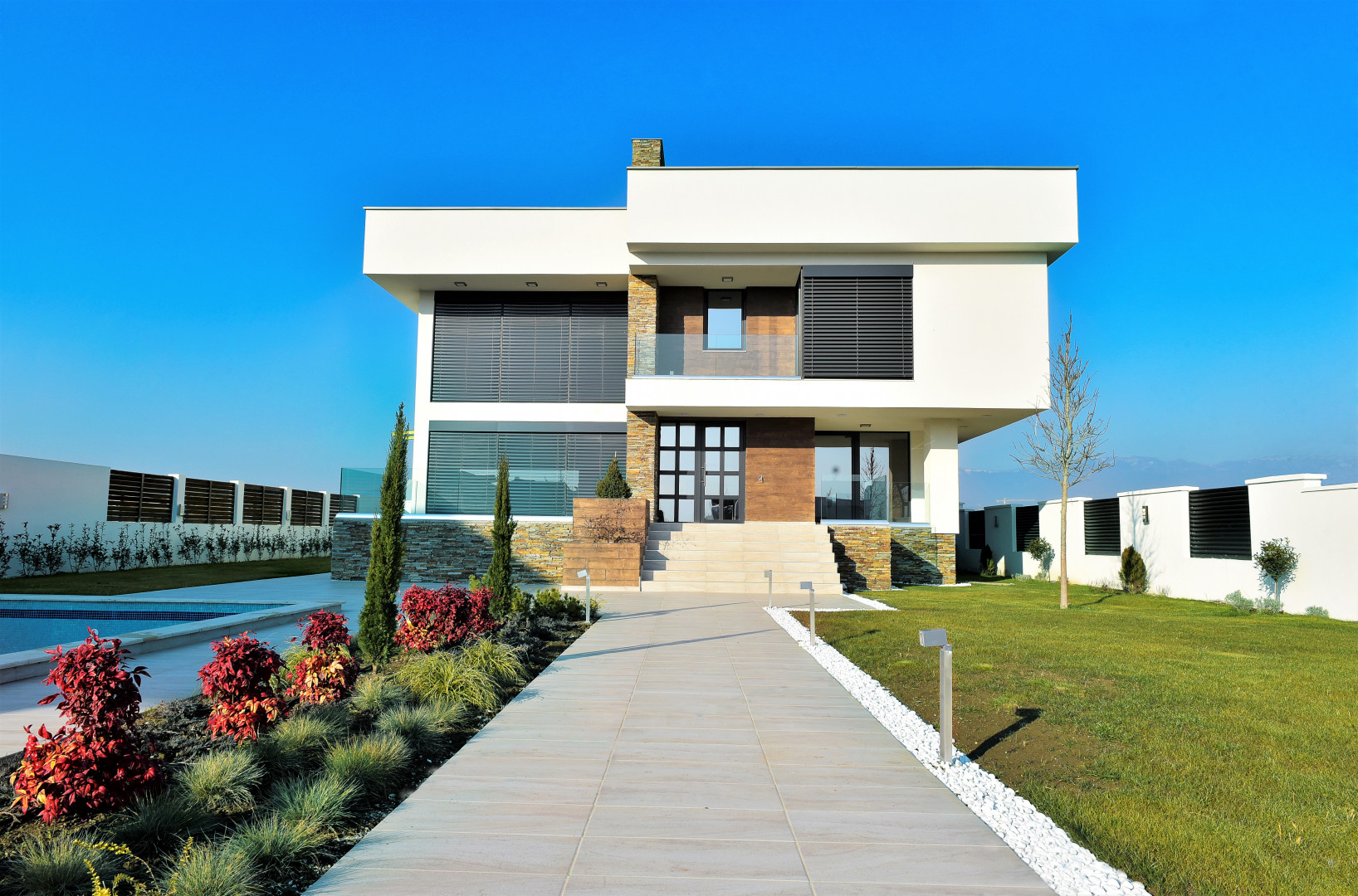
Place 6
Single Family House | North Macedonia
Modern house in a quiet part of town. A good combination of nature, contemporary materials, creativity and a day out in the beautiful backyard.
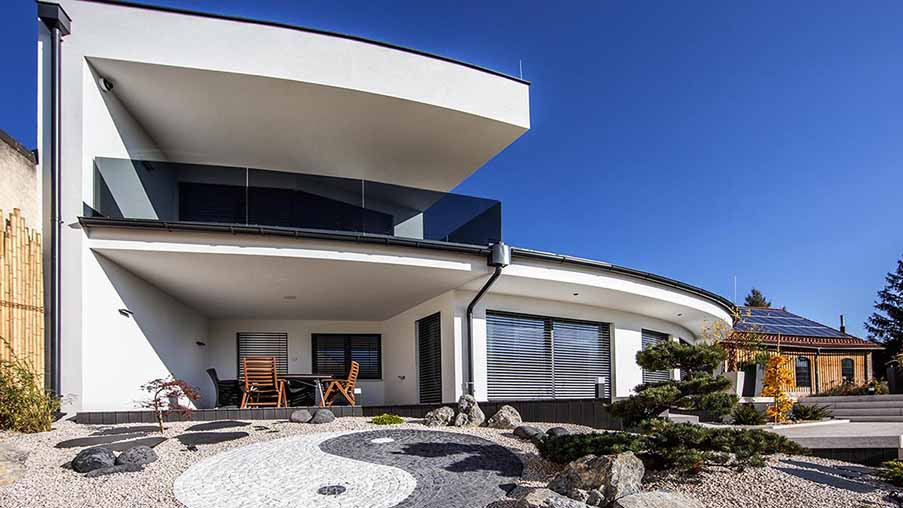
Place 5
Single Family House | Austria
While the house is narrow, single-storey, discreet and intimate from the perspective of the old village street, its character changes as it looks out on the rear-facing yard – here the building with its two staggered floors opens up into an extensive garden overlooking the terraced landscape.
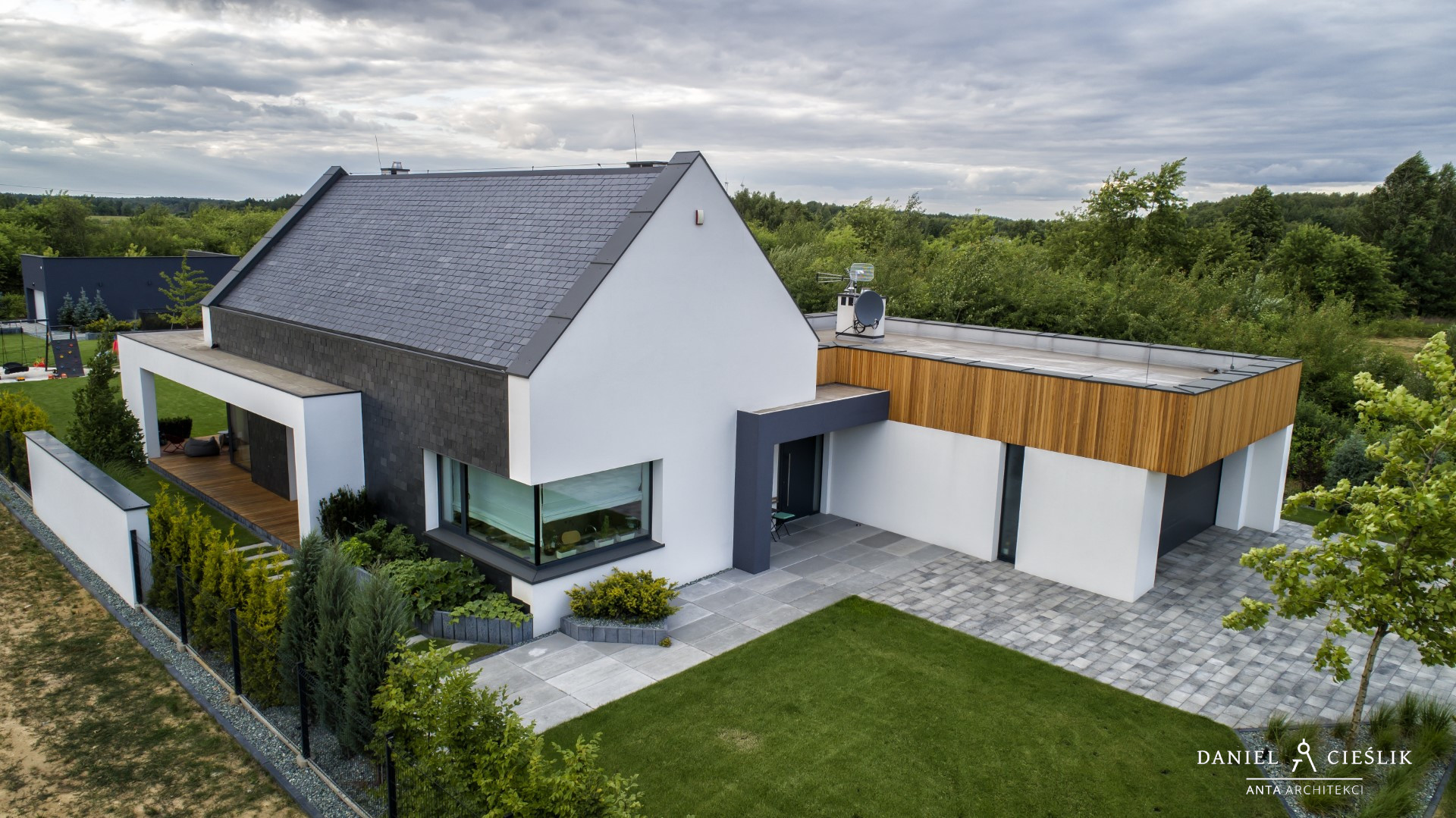
Place 4
Single Family House | Poland
Single-family house in Konopiska near Częstochowa. It is distinguished by a perfect inscription of the building into the surroundings and an interesting composition of colour and structures on the facade. The combination of a gable roof with a flat roof and the adaptation of the building to the shape of the plot were appreciated by the jury of the competition.
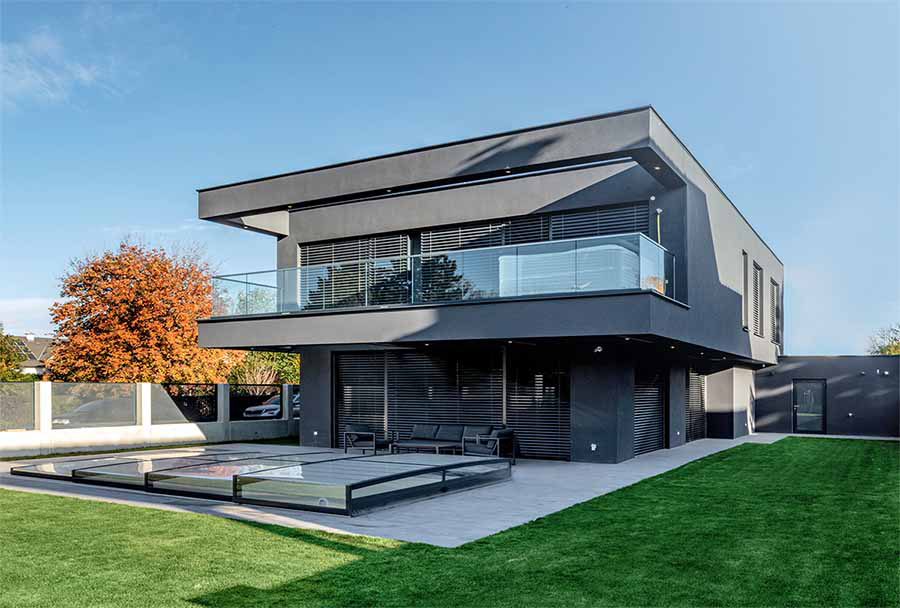
Place 3
Single Family House | Austria
Located next to Inzersdorf cemetery, the dark façade of this modern, cubist, detached house stands in clear contrast to the other houses in the area. The design of this architectural house reflects both the taste of the owners and the desire to make the best possible use of the plot.
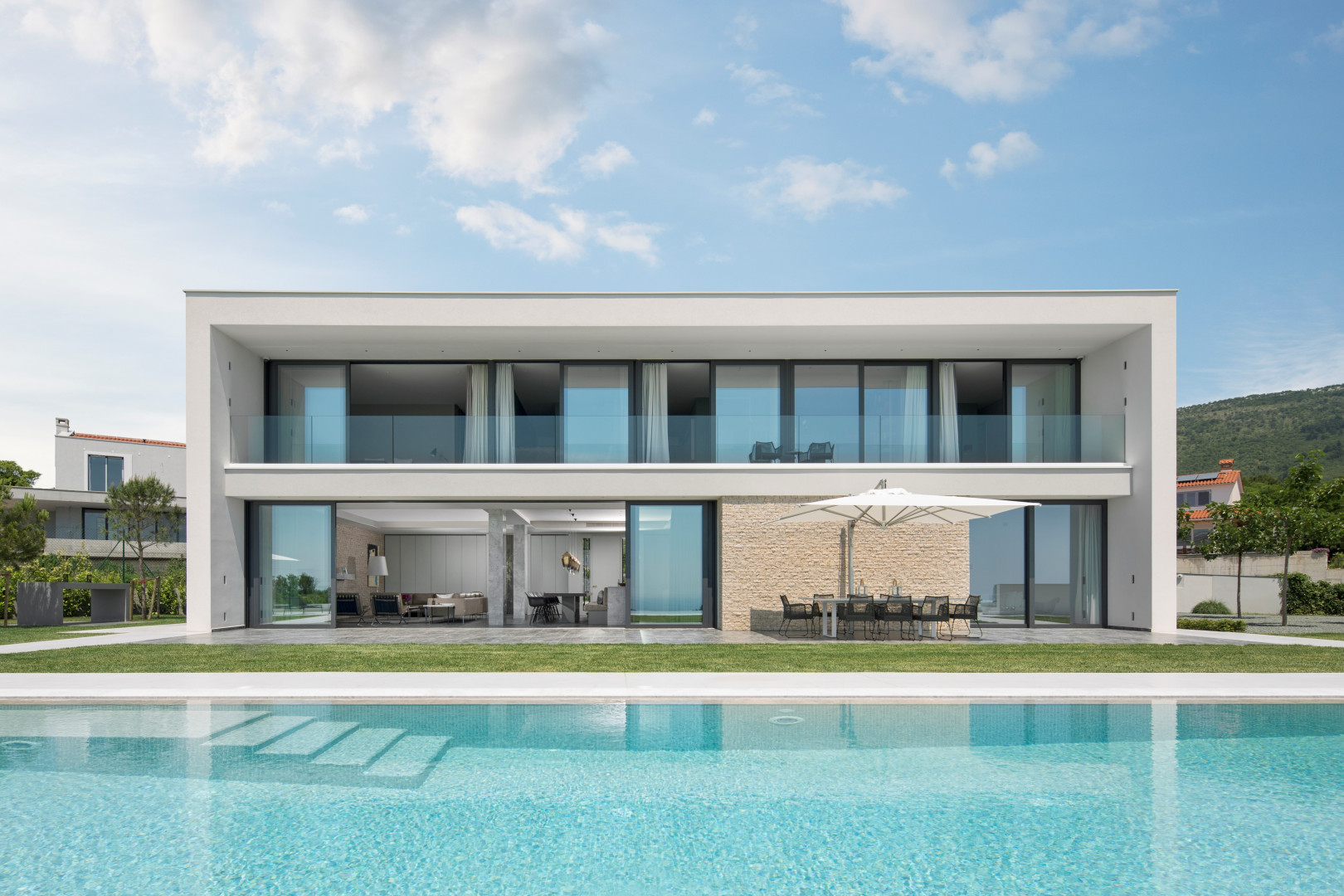
Place 2
Single Family House | Croatia
Luxury villa with open view on Kvarner bay with swimming pool and large grassy areas. Object unites all of Baumit product ranges - tiling products, thermal insulating materials and systems and internal plastering products.
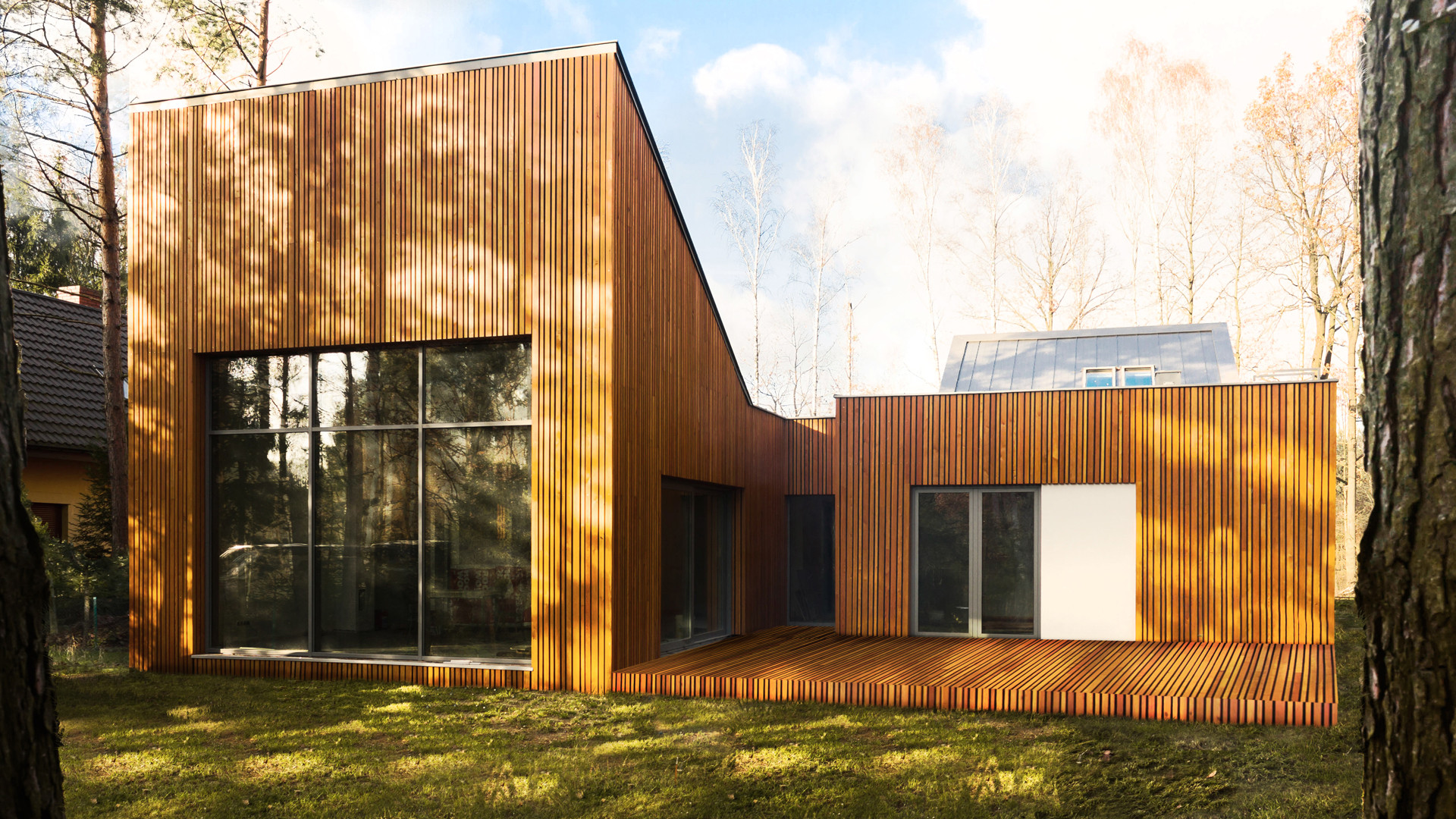
Place 1
Single Family House | Poland
The building is located in Kuźnica Kiedrzyńska. The functional system is based on clear communication connecting the day and night zone. A simple shape varied by sloping roofs. Glazing from the garden side allowing ideological penetration of the forest inside the house. The location has become the starting motive for creating a peaceful enclave.
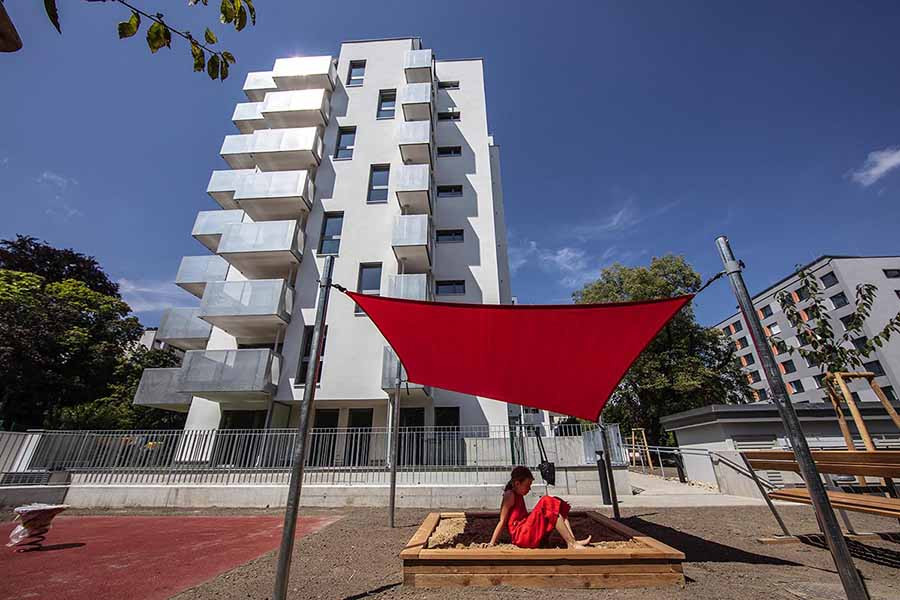
Place 10
Multi Family Residential | Austria
One small and two large residential blocks have recently been erected in the classy Cottageviertel district - with views across the whole of Vienna. Almost all of the units boast an outdoor area in the form of a loggia, balcony or garden.
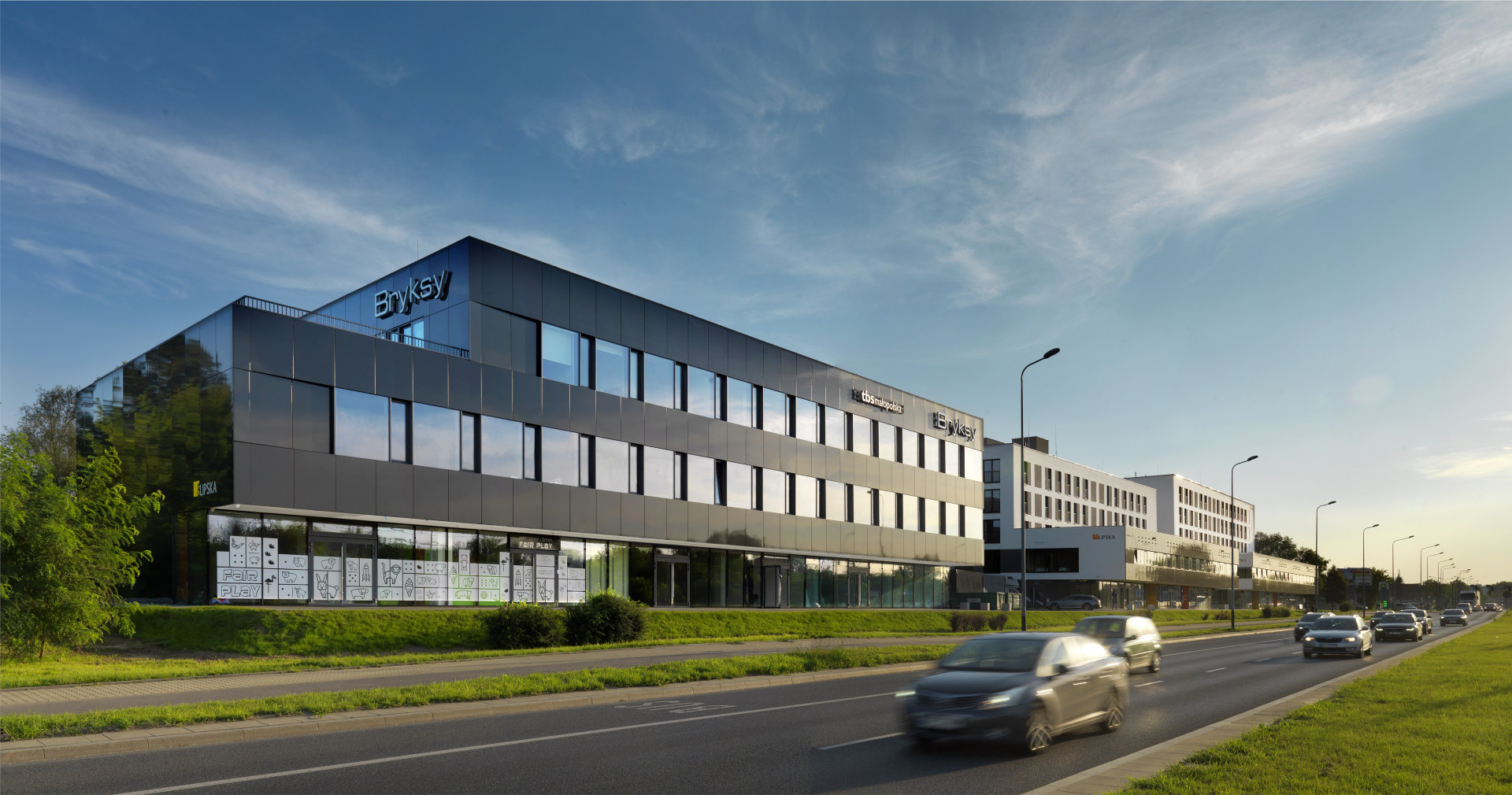
Place 9
Multi Family Residential | Poland
This multifunctional complex, comprising of three buildings, is located alongside one of Cracow’s main thoroughfares. Its largest, south-facing unit, consists of residential premises. The north-facing section of the complex includes public spaces, which promote its seamless incorporation within the city landscape.
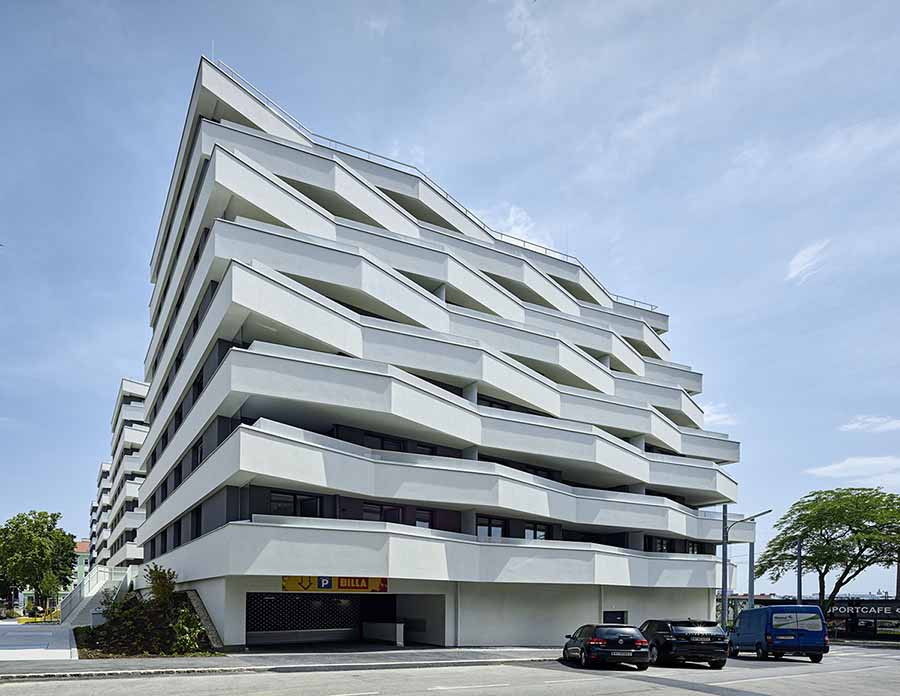
Place 8
Multi Family Residential | Austria
Urban pavilions – open structure instead of hermetically sealed block development. The deliberate approach was taken to avoid giving the impression of a large-scale complex. By dividing the project into several, clearly separate houses, the result is an intimate intertwining of buildings and revitalised gardens – all without denying its urban presence. A variety of views and perspectives enhance the way this development is experienced.
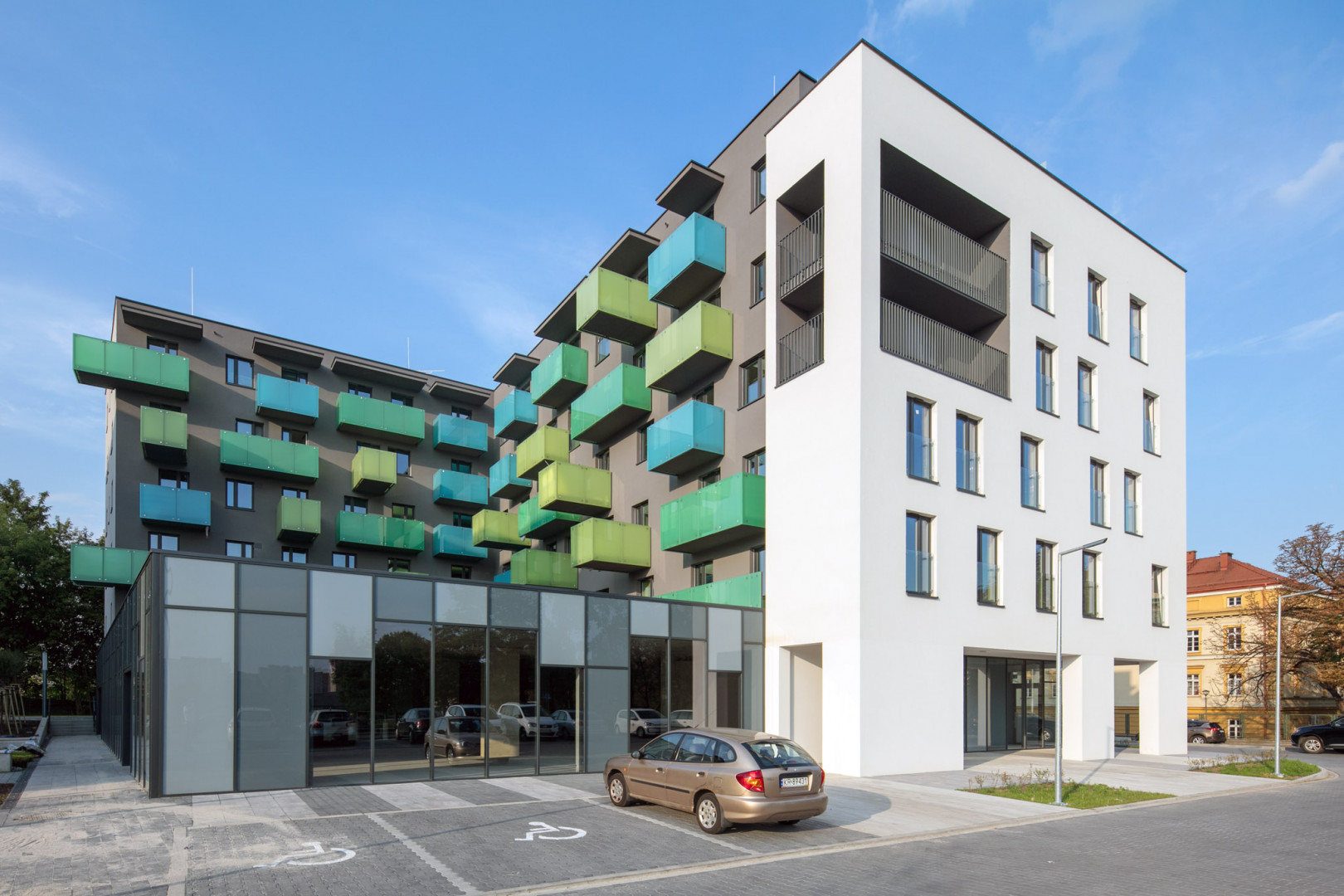
Place 7
Multi Family Residential | Poland
Buildings, which are being designed, introduce a new urban definition for thus far degraded, post-industrial part of the city. A main visual motif of the project gives contrast between monochromatic exterior facade (including rhythmically positioned gables facing street) and interior facade of squares, created as multicolour compositions of balconies of different overall dimensions and eaves.

Place 6
Multi Family Residential | Poland
The body of the building is composed of stacked “layers”, height of which equals 2/3 height of a storey. Individual “layers” are shifted in relation to each other (optically and factually) and the last one, at the very top, separates from the rest. The described building division refers in its scale to lower buildings existing in the area, while the whole building anticipates the future, high buildings introduced in the area by a local area development plan.

Place 5
Multi Family Residential | Poland
Owing to its coherent form created with an openwork “tissue” spread on a simple cuboidal solid figure, the building which is under design is a “crystallising” point for that area, so far chaotic and developed in a rather diverse manner. As the height is rising, rhythmic perforation (window openings with loggias or balconies) of the “tissue” is greater. A shift between the openings creates an impression of unity (cohesion) yet without the impression of monumentality.
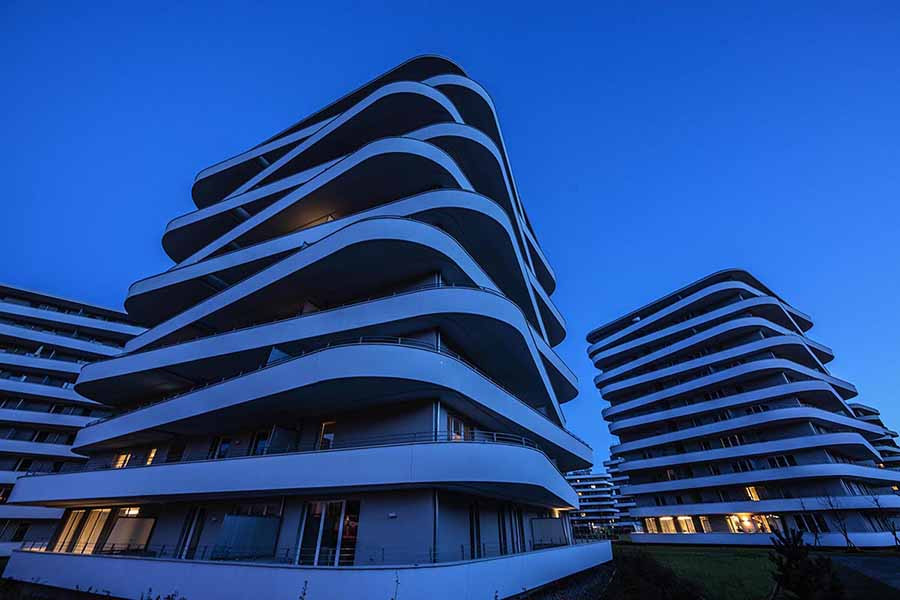
Place 4
Multi Family Residential | Austria
The Green City Living residential project is noted for its modern and appealing architecture. The balconies face in different directions to create a dynamic overall image while also offering large, plantable spaces in line with the sustainable project concept.
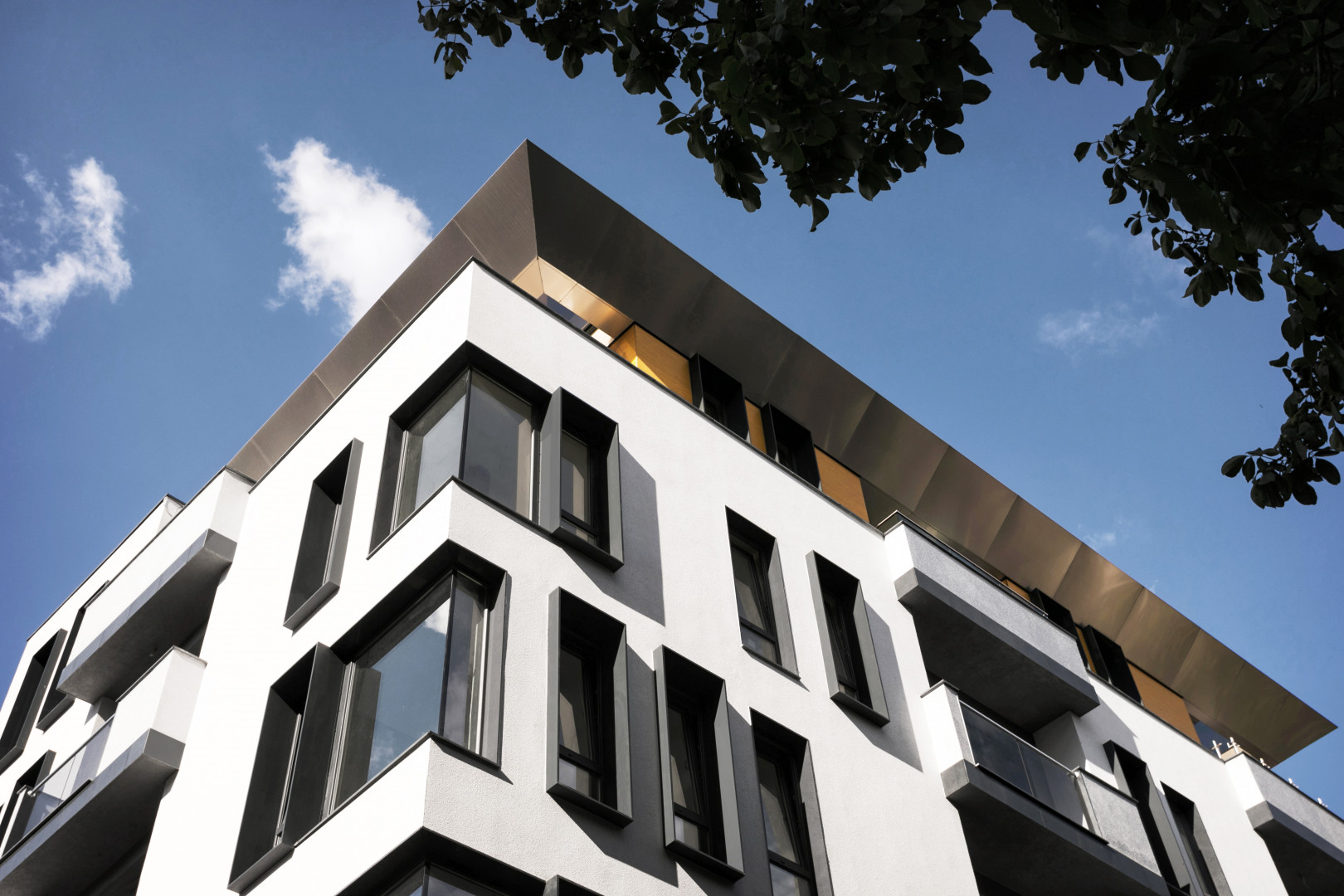
Place 3
Multi Family Residential | Bulgaria
The building is located nearby the town square and it is facing a green area from the south. The volume composition is made of a grey core and white volumes emerging from it in which are placed the day time activities for the inhabitants. The façade is inspired by the prevailing buildings in the area which have strict rasterized facades, so the team went for creating a „rhythm“ with the position of the same sized windows and their positive and negative black tiling. On floor one to four there are placed two-three apartments and on the last floor there is a one apartment which is treated with distinctive materials and sun shading, offering views overlooking the city.
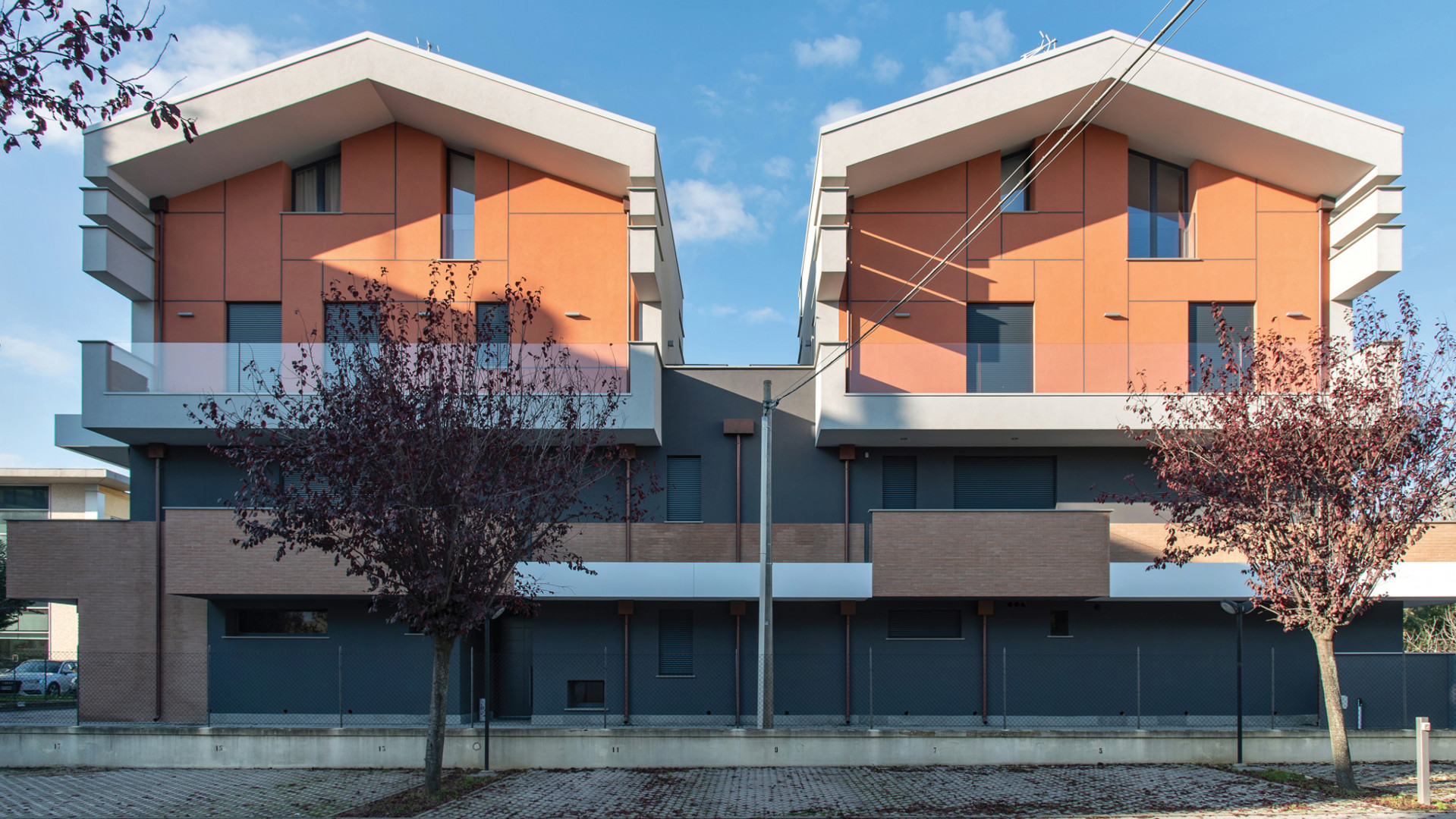
Place 2
Multi Family Residential | Italy
Not far from the city center of Rimini and the loudness of the famous nights of the beach promenade, this semi-detached house shows an unusual match of colors mixed in well-defined basic shapes.
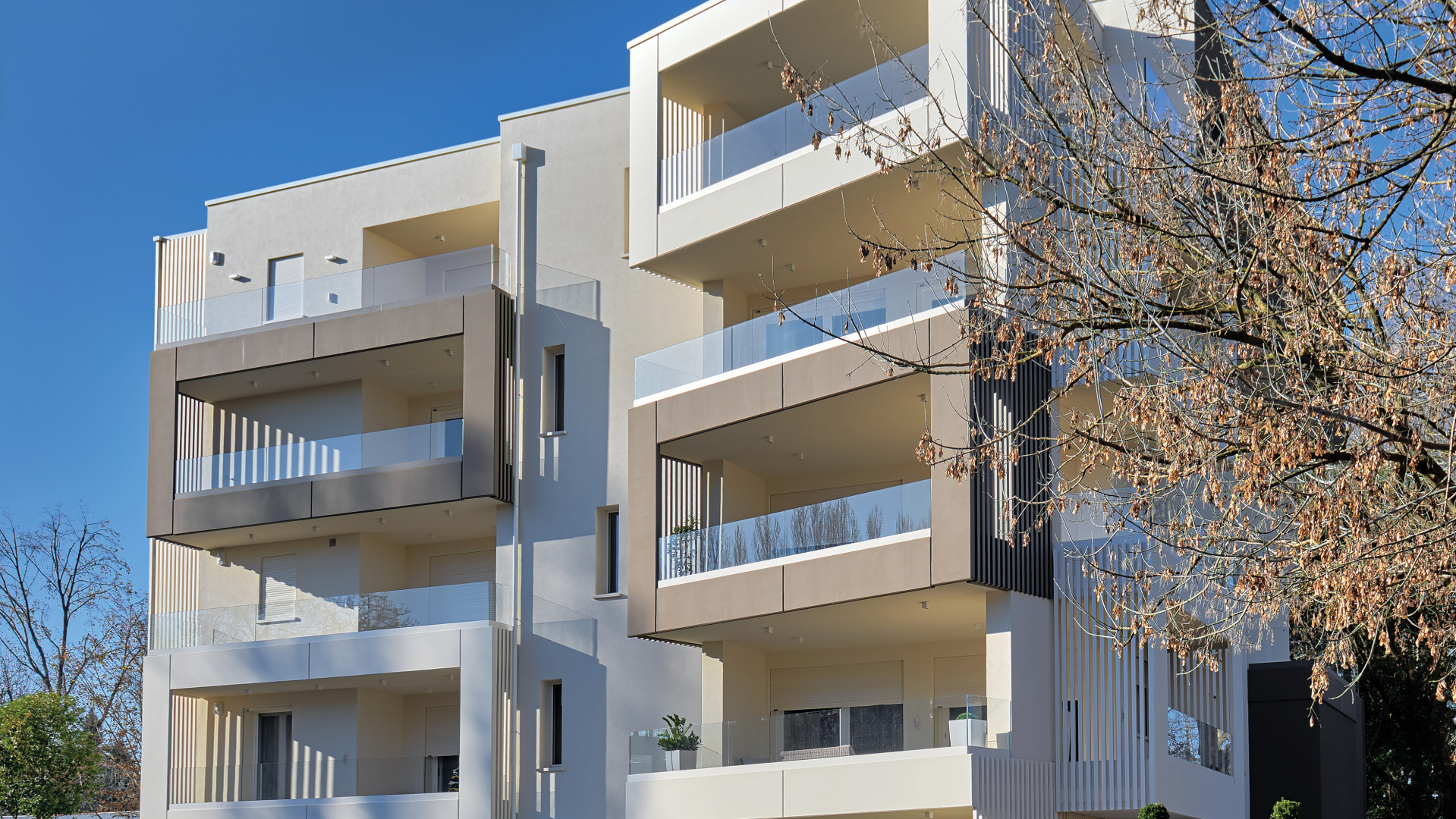
Place 1
Multi Family Residential | Italy
As every city dweller dream, Residence Catalani rises in a green area right inside the urban fabric. The energy saving concept of the building hosts 10 apartments on 5 levels, which combines pale and neutral colors with modern design and habitable wide terraces.

Place 10
Non-residential | Poland
The office building is located in Częstochowa. The plot has no right angles. The building fits the plot perfectly. The modern shape corresponds to the industrial character of the district. Terraces with an openwork wall structure and arcades give lightness - creating the impression of the building hovering above the ground.
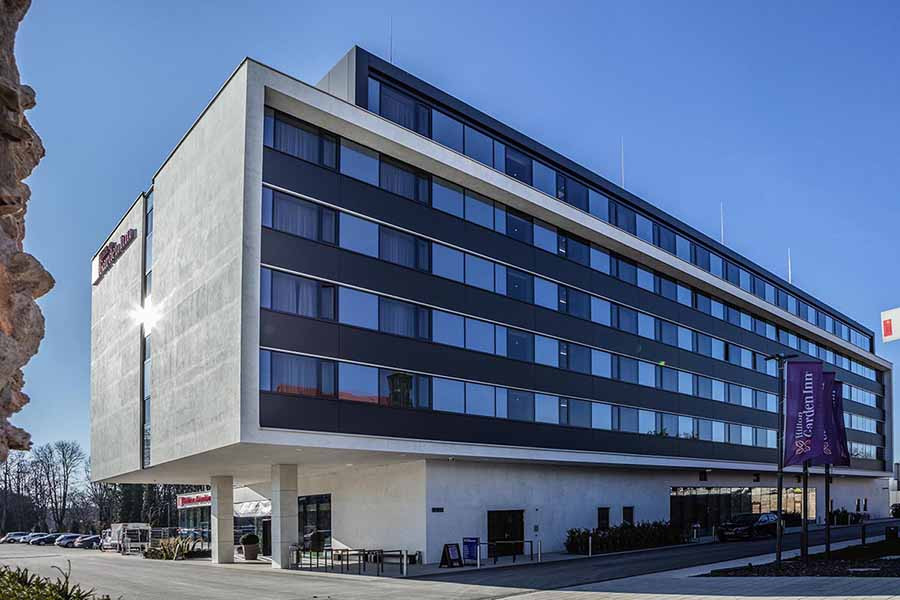
Place 9
Non-residential | Austria
This hotel has been built on the site of the former city market garden in the neighbourhood of the historic casemates and the New Gallery. The façades feature horizontal strips framed in render. Views over the Stadtpark and the historic city wall were important elements of the design.
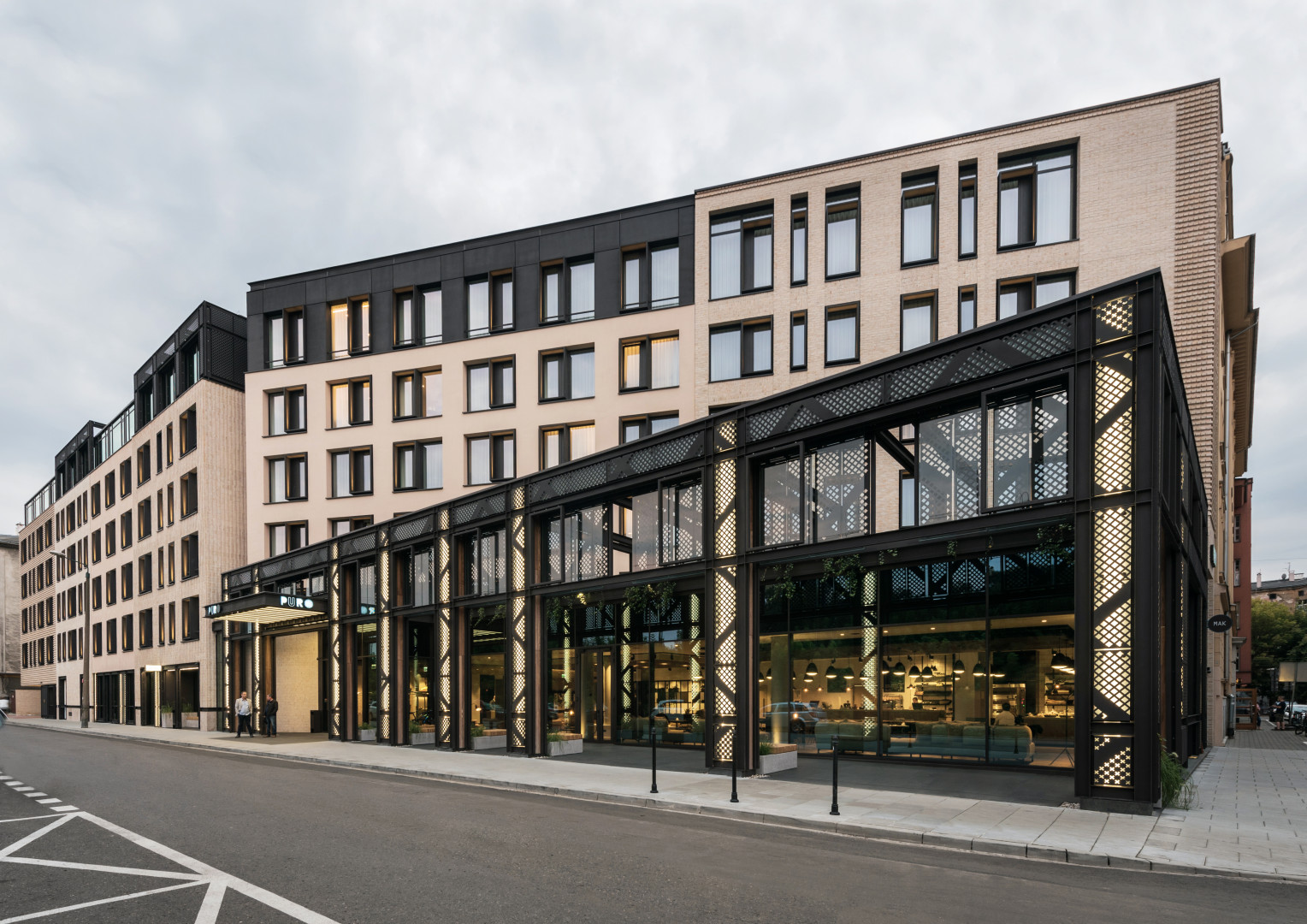
Place 8
Non-residential | Poland
Hotel Puro is situated in a historic quarter of Kazimierz in Cracow. Its design follows restrictions by the city's conservation officer, the body of the building completes a downtown block.
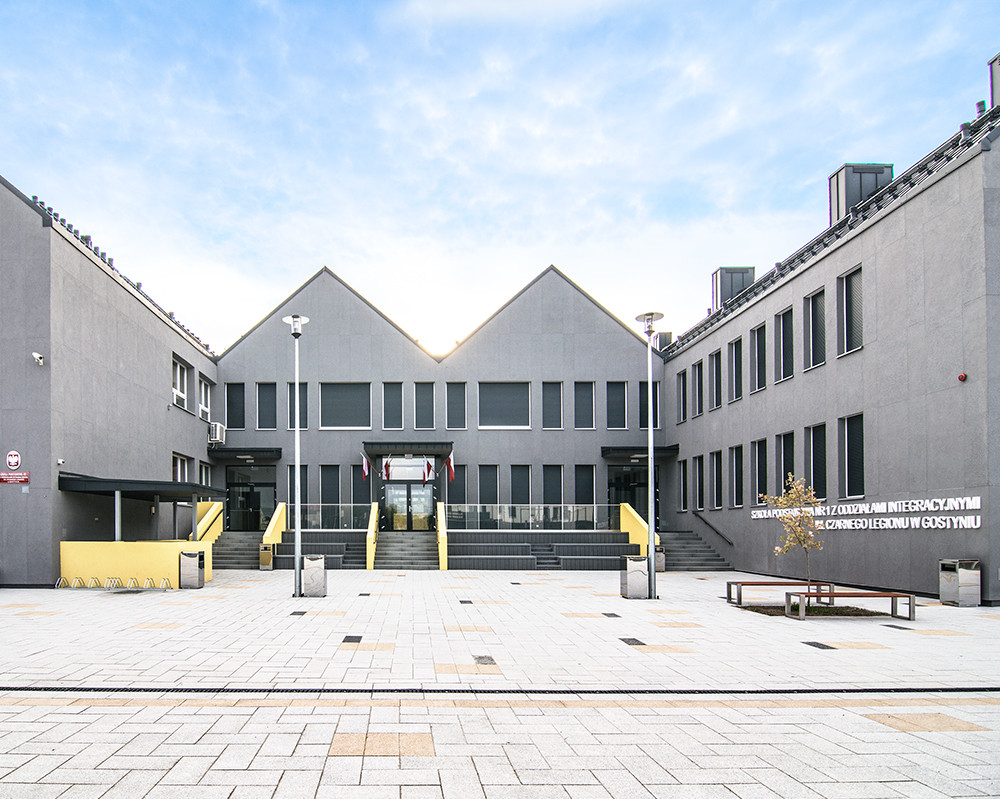
Place 7
Non-residential | Poland
Innovatory way of using render on elevation with a classical roof shaping, give this building a modern character in a traditional form. It is a new way of looking at provincial towns architecture. Interiors and function are accessible, transparent and friendly.
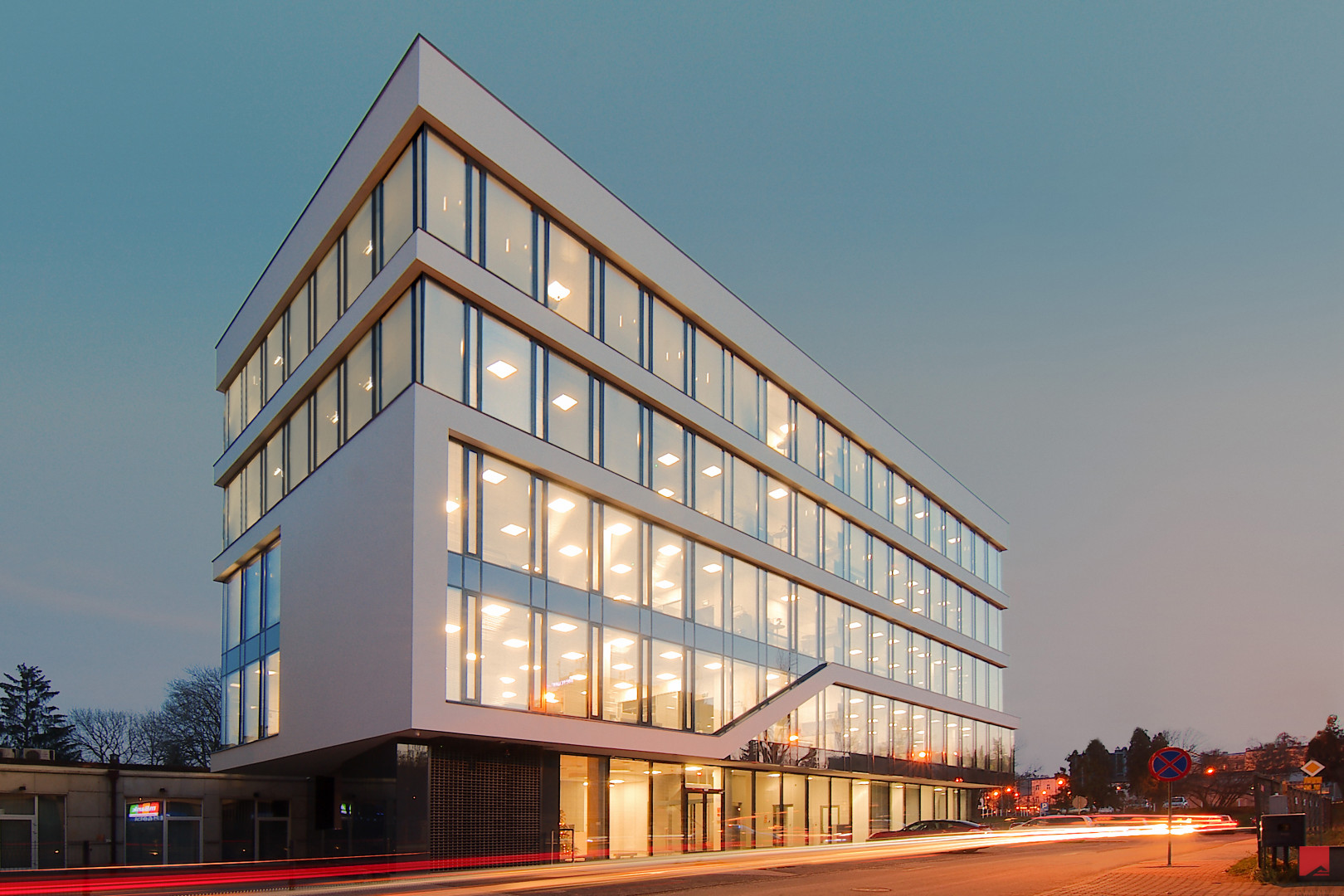
Place 6
Non-residential | Poland
An office building located in Czestochowa. It has five above-ground and underground levels with a garage function. Built in plate-pole technology, "open space" offices with the possibility of any shaping. Appreciated due to the skillful entry of the object into the corner of the street quarter and the apt use of gradation of dark and light color to emphasize the tectonics of the solid.
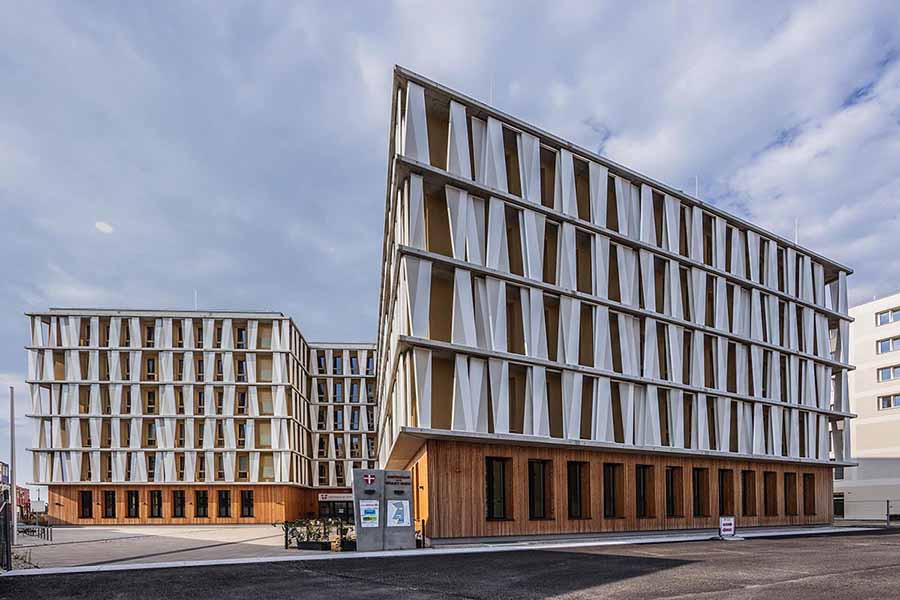
Place 5
Non-residential | Austria
Seestadt is one of Europe's largest urban development projects. The new office building features intelligent interiors, flexible usable space, sustainable mixed construction and green recreational areas. A distinctive feature is the use of sunshade awnings - controlled by the position of the sun.
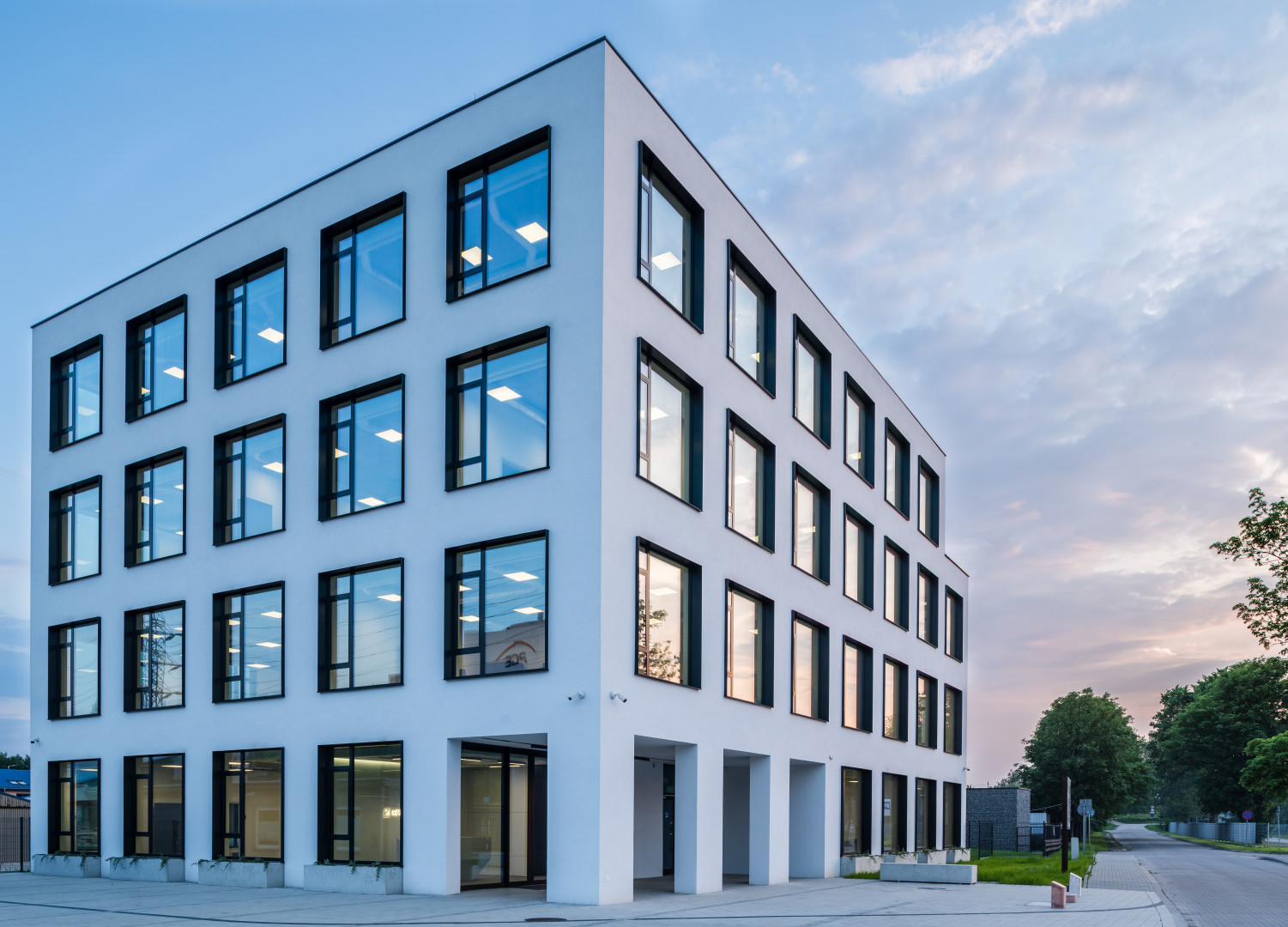
Place 4
Non-residential | Poland
The building was designed as an office building - Research and Development Center of the Łęgprzem company in order to implement innovative solutions for the construction industry. The simple form of the building is subordinated to the main function of the building.
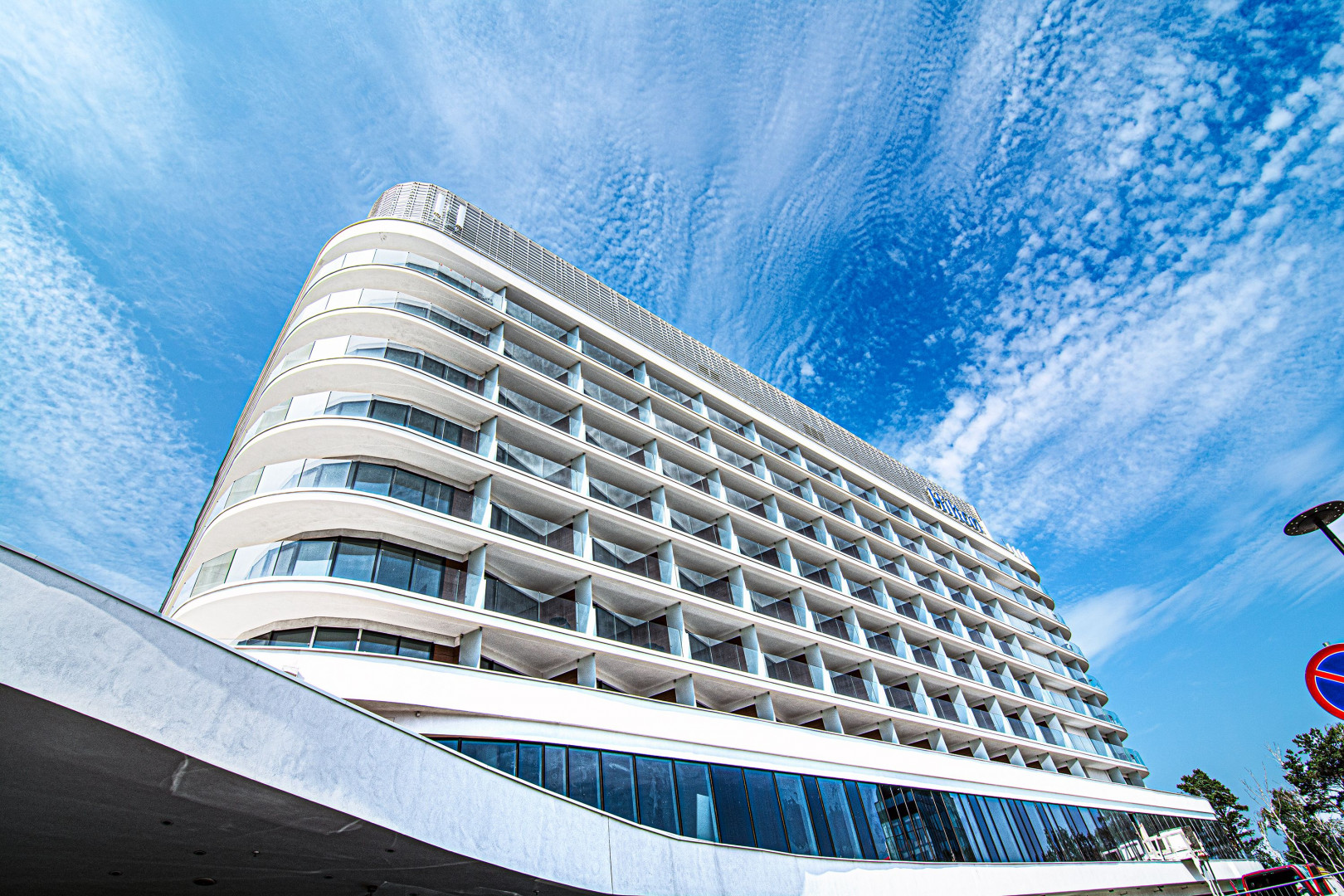
Place 3
Non-residential | Poland
The idea of the "Baltic Park Molo" complex was to create one of the most modern seaside resorts in Poland. The resulting structure is a combination of a soft, organic form, the equivalent of a seaside zone with a compact structure of buildings.
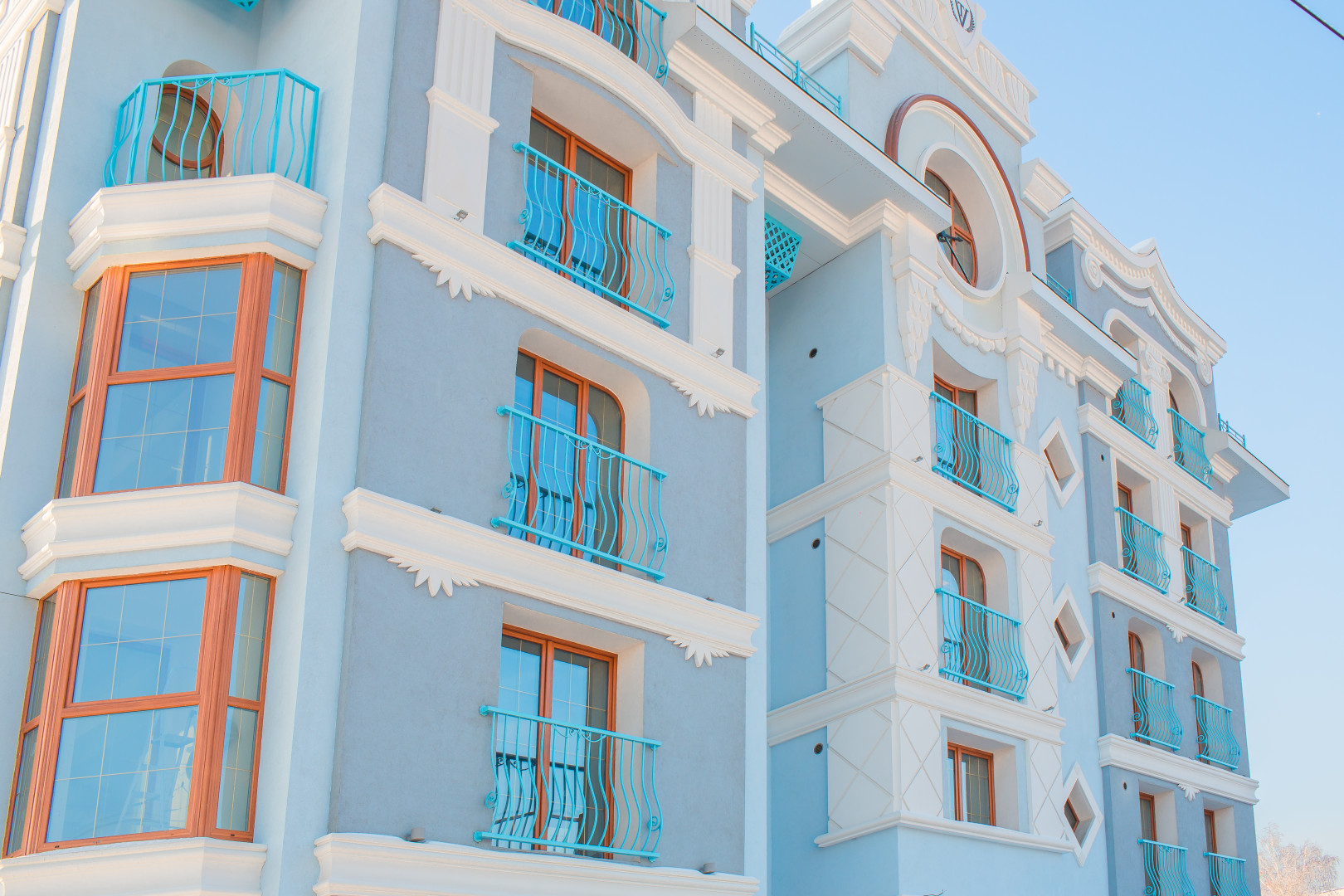
Place 2
Non-residential | Russia
The new cozy hotel Istoriya, which uses Baumit products in its facade, is located in a lively area of Irkutsk.
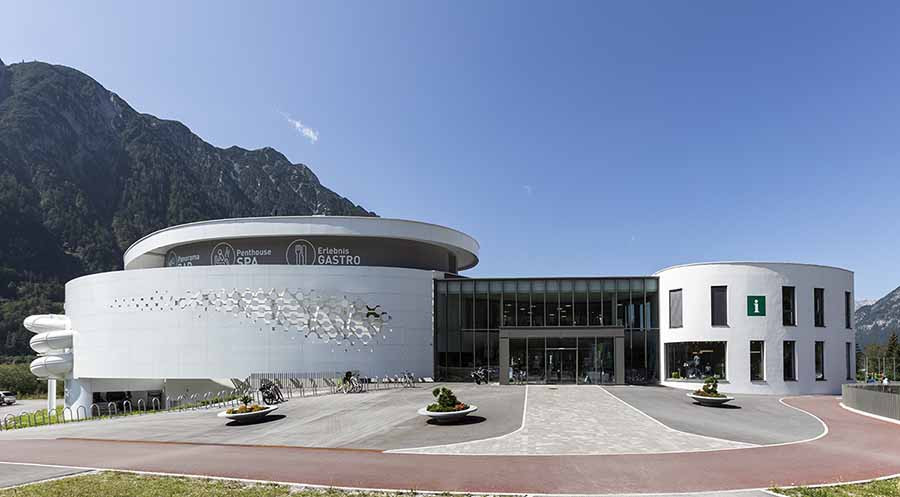
Place 1
Non-residential | Austria
In its original meaning, the word atoll refers to a ring-shaped coral island. This meaning has been picked up by the new leisure complex , whose architectural droplet or kidney design appears to be shaped like a ring. The entire premises and facilities are dominated by the curving line. The project was heavily focussed on ensuring a sustainable energy concept.
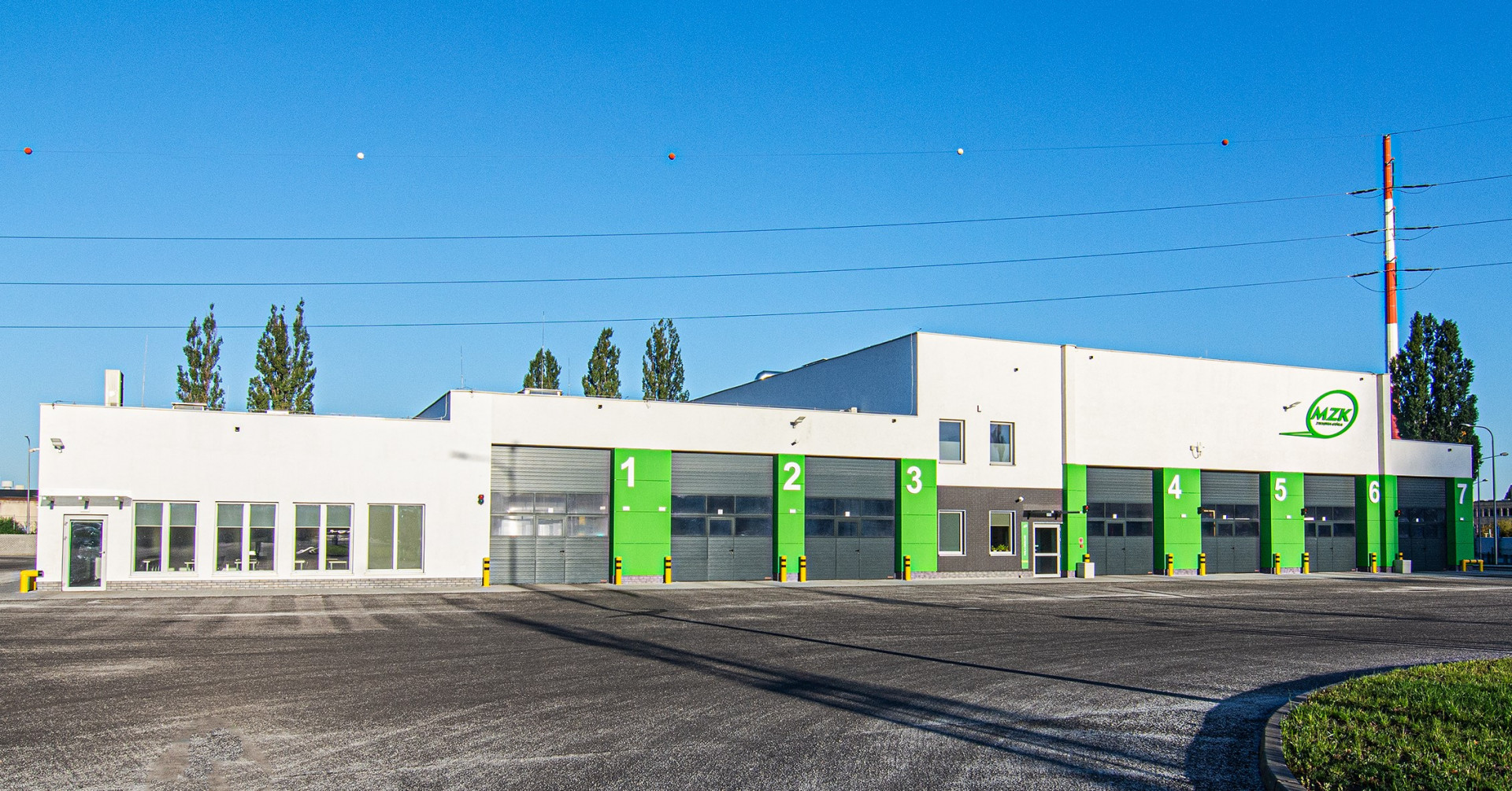
Place 10
Thermal Renovation | Poland
As a result of reconstruction works at MZK Depot, a closed communication system has been created. It features places for quick and slow charging for electric buses, a new service hall and much more. Additionally, the outdoor bus parking has been partially roofed and the administrative buildings have been rebuilt. Contrasting colors combinations used on the facades of the buildings throughout the whole complex underline its function and ecological approach to public transport.
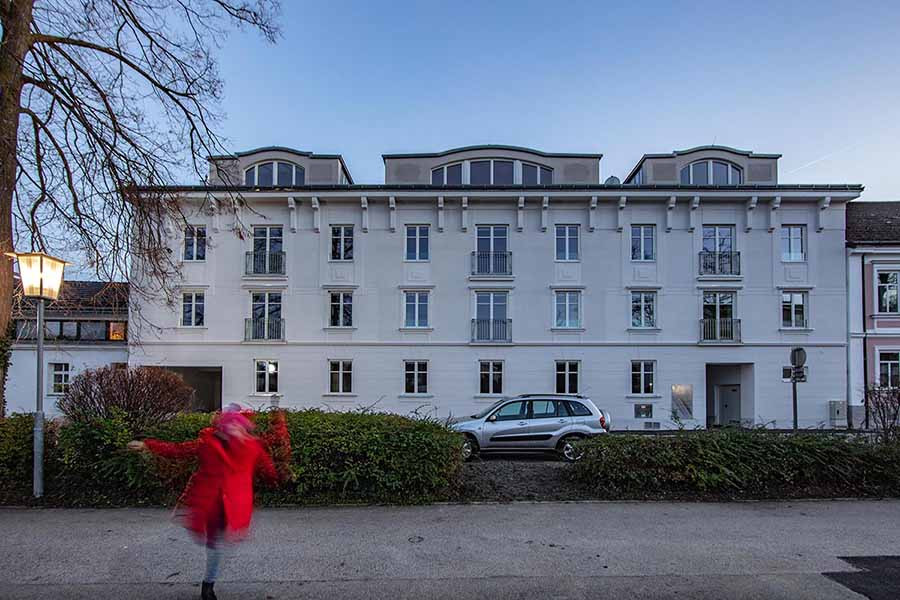
Place 9
Thermal Renovation | Austria
A disused residential home has been revitalised and turned into a residential complex of 18 apartments. Much of the original floor plan of the property was retained and the street façades rebuilt and thermally renovated in line with the building's heritage.
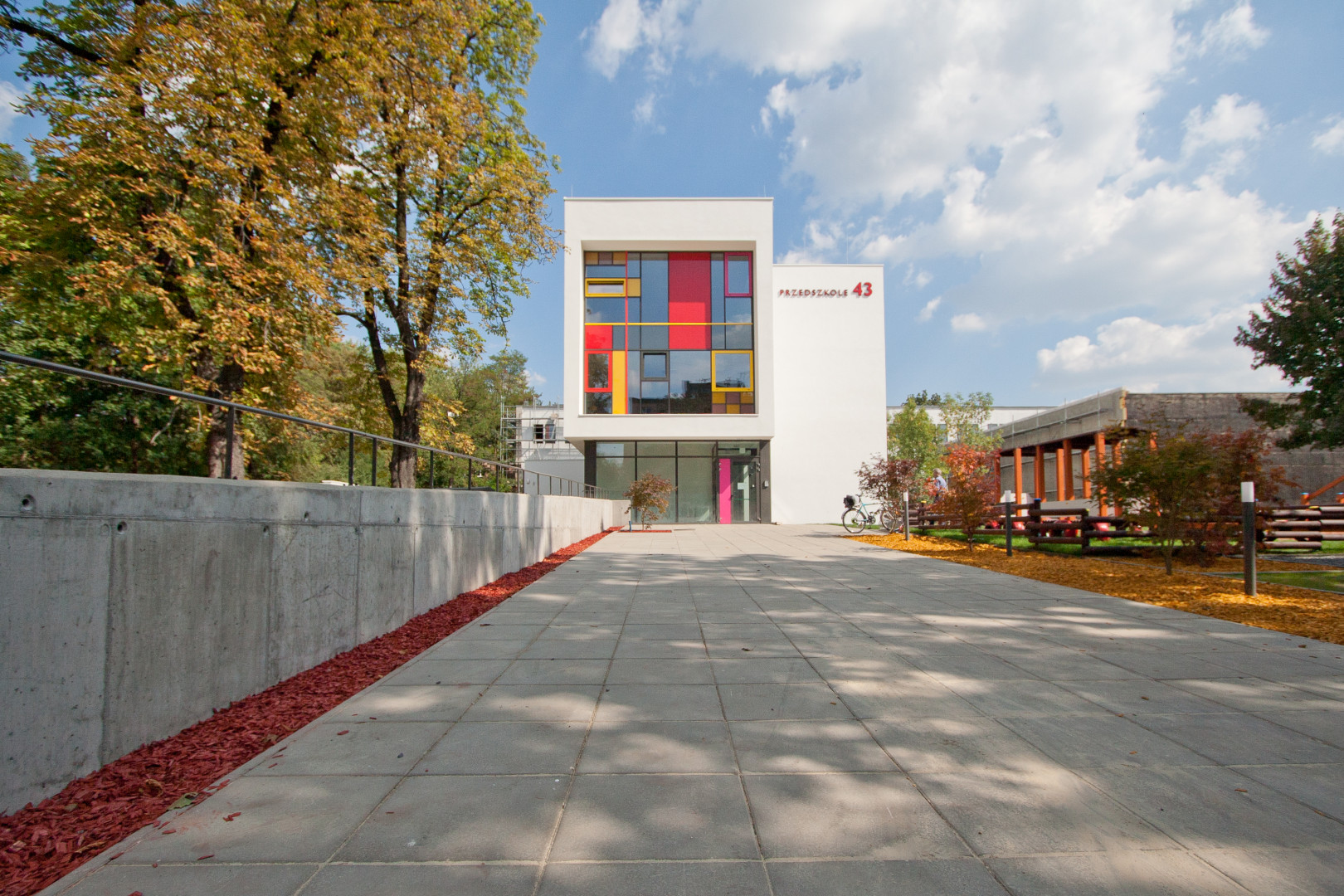
Place 8
Thermal Renovation | Poland
To realize a different world - how one building might change child's perspective. Through the Art-Glass. A snow-white frontal facade has been fashioned with a large, abstract composition of windows. Vibrantly colored frames shone with positive energy, a quality so common amongst the children.
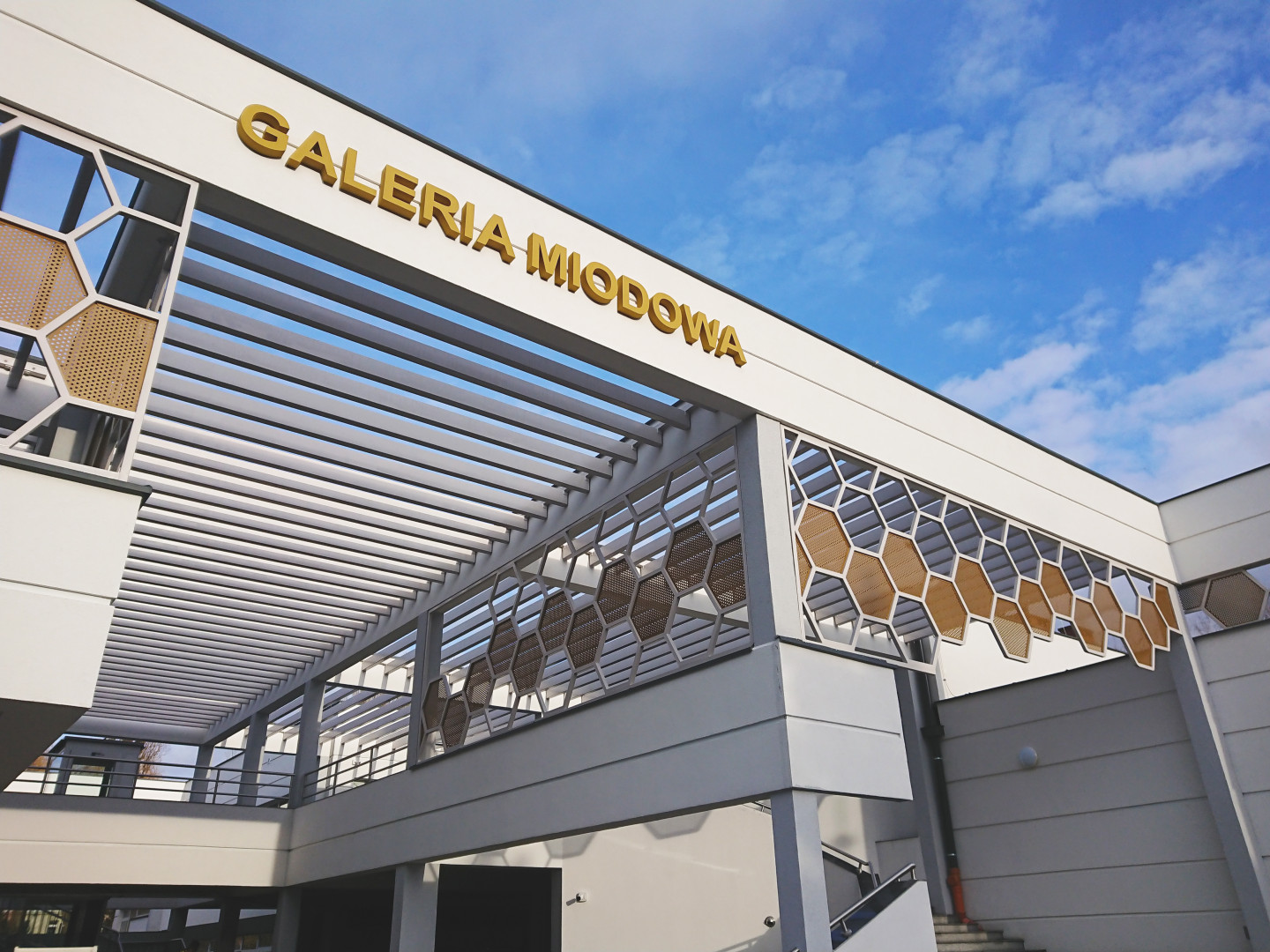
Place 7
Thermal Renovation | Poland
Comprehensive modernization of the communication system and buildings facades together with newly designed elements reffering to the name of the street brought this place back to rank of the local life center of the entire district.
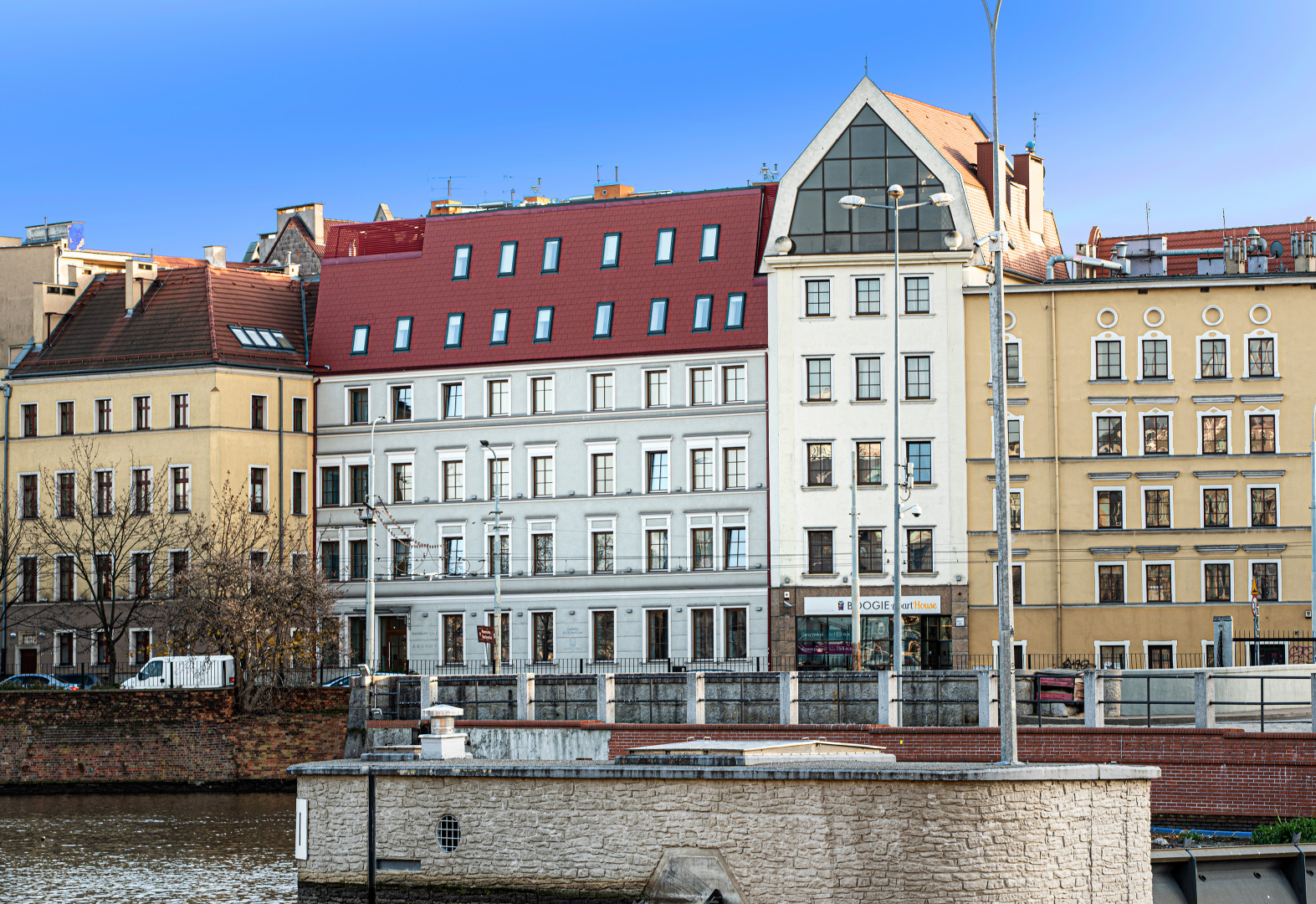
Place 6
Thermal Renovation | Poland
The three-storey building with a flat roof was constructed in 1850. Two additional storeys have been added to the construction and have been marked by a wide ledge. The design of the front wall partly reproduces the historical appearance and architectural detail.
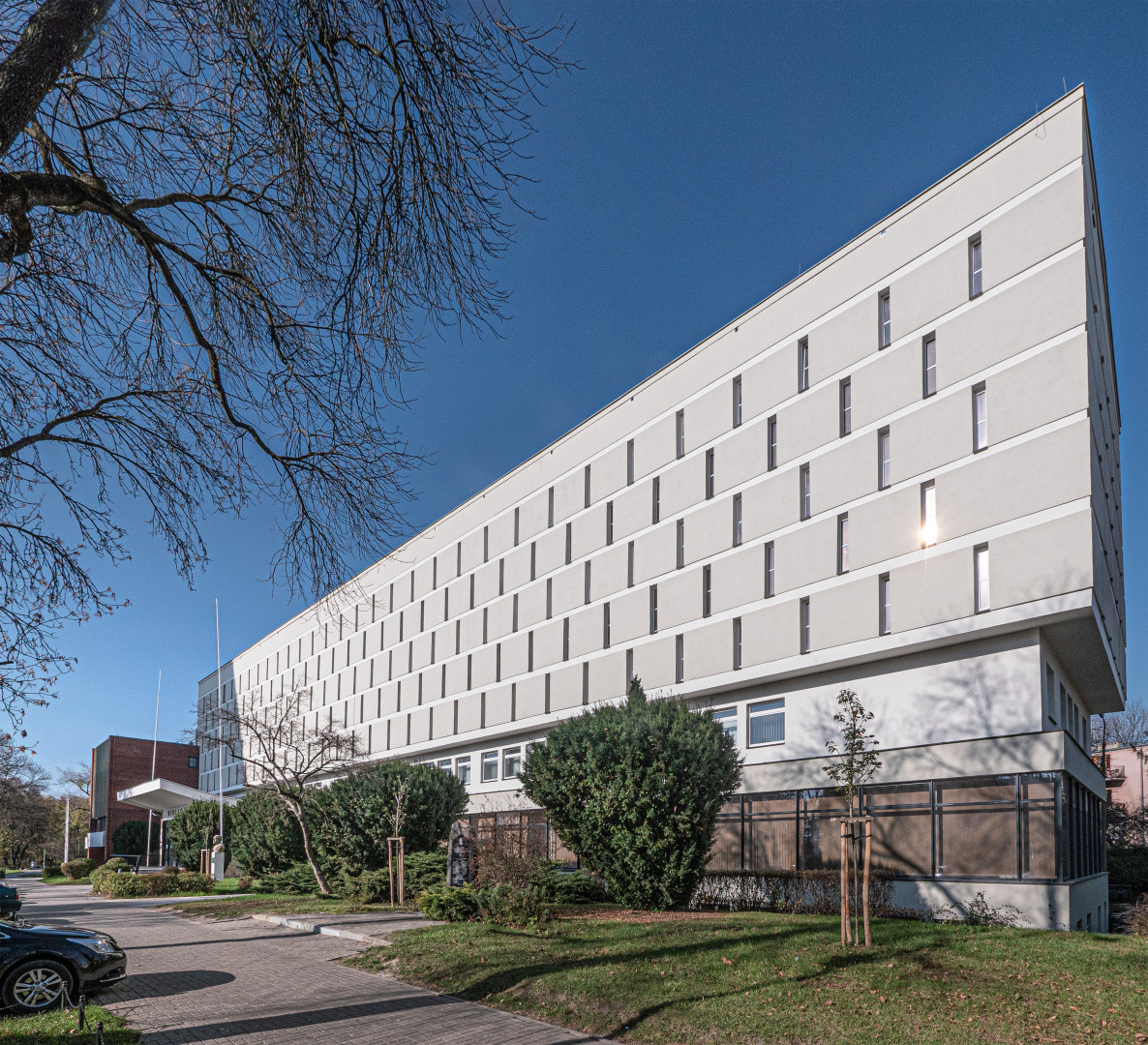
Place 5
Thermal Renovation | Poland
The modernist-styled building was designed by T. Witkowski in 1963. It is located in the center of the University Campus, being an integral element of its layout. Thanks to professional thermo-modernization, all the building's elements characteristic for this period have been preserved.
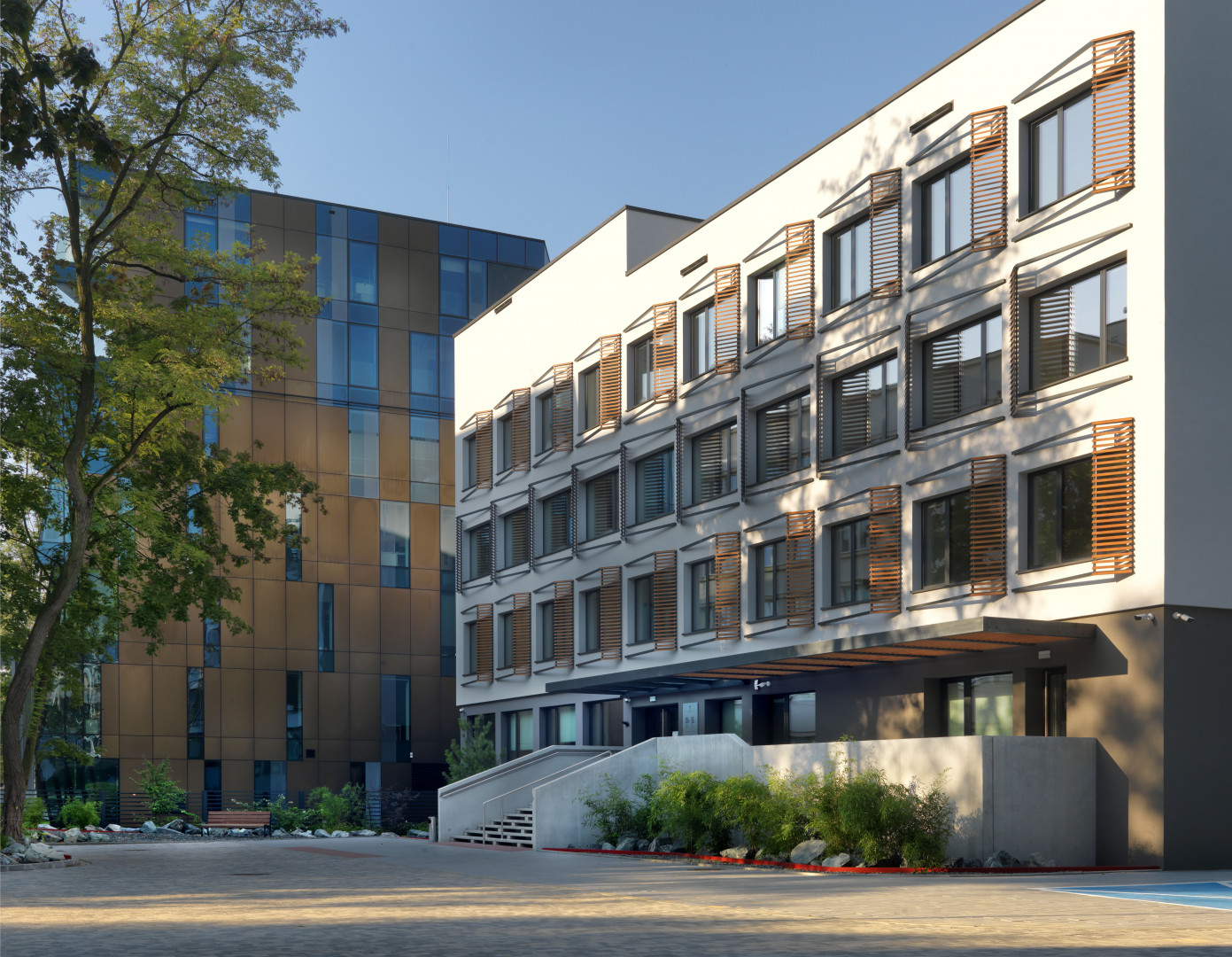
Place 4
Thermal Renovation | Poland
Transforming the outline of the building from 60s into a modern center of the Institute of the Middle and Far East and the Confucius Institute of the Jagiellonian University in Cracow. The leitmotif in the elevation project is a reference to the Middle and Far East culture through the play of light and shadow by fan-shaped windows structures.
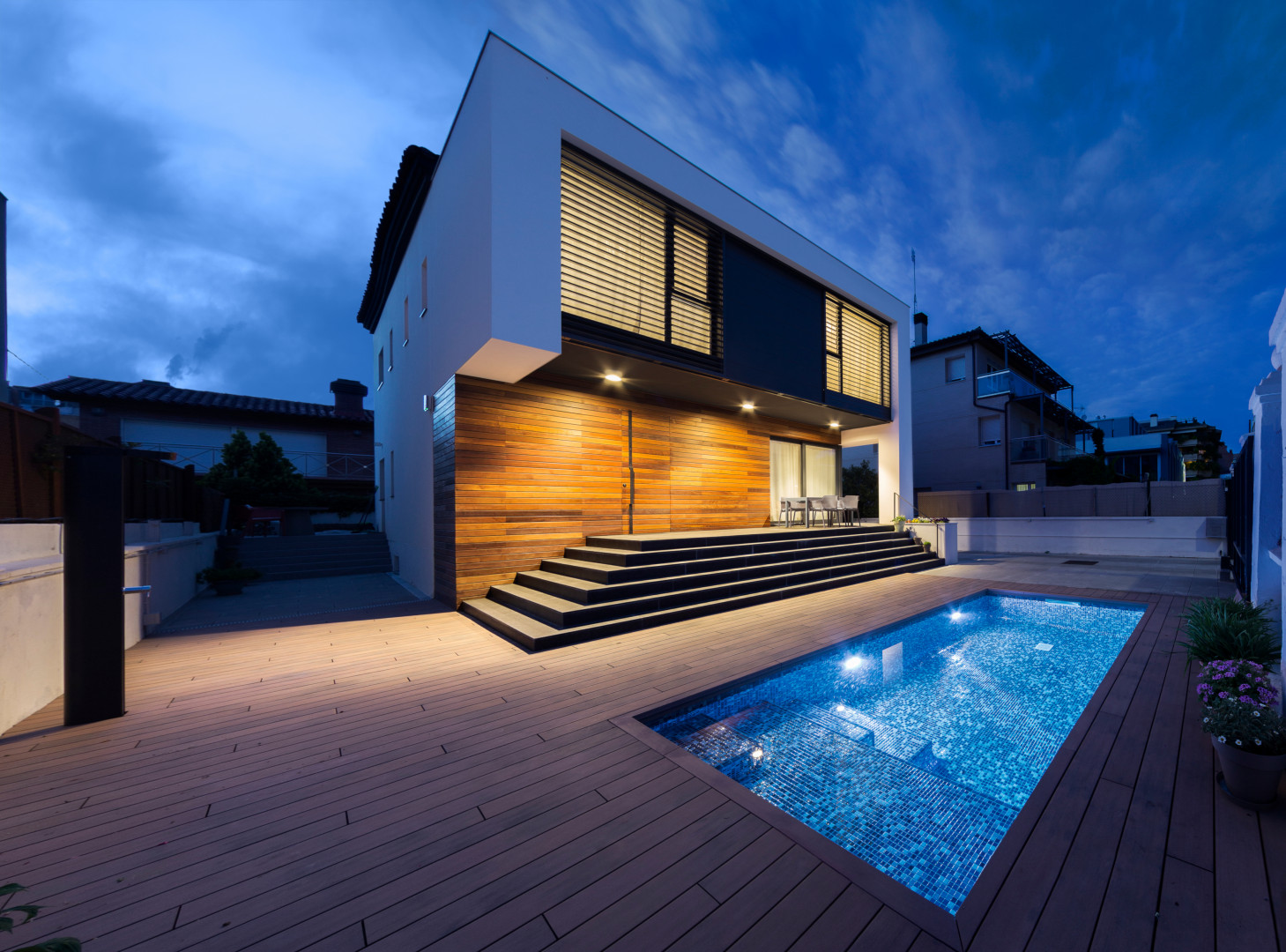
Place 3
Thermal Renovation | Spain
Bioclimatic Expansion of existing Building (+60 years), refurbishing the envelope of the existing building with ETICS Prosystem of BAUMIT Finetop, isolated with EPS Neopor. Architecturally, the building is enlarged on its front, resolved with all the details, deliveries and solutions of BAUMIT.
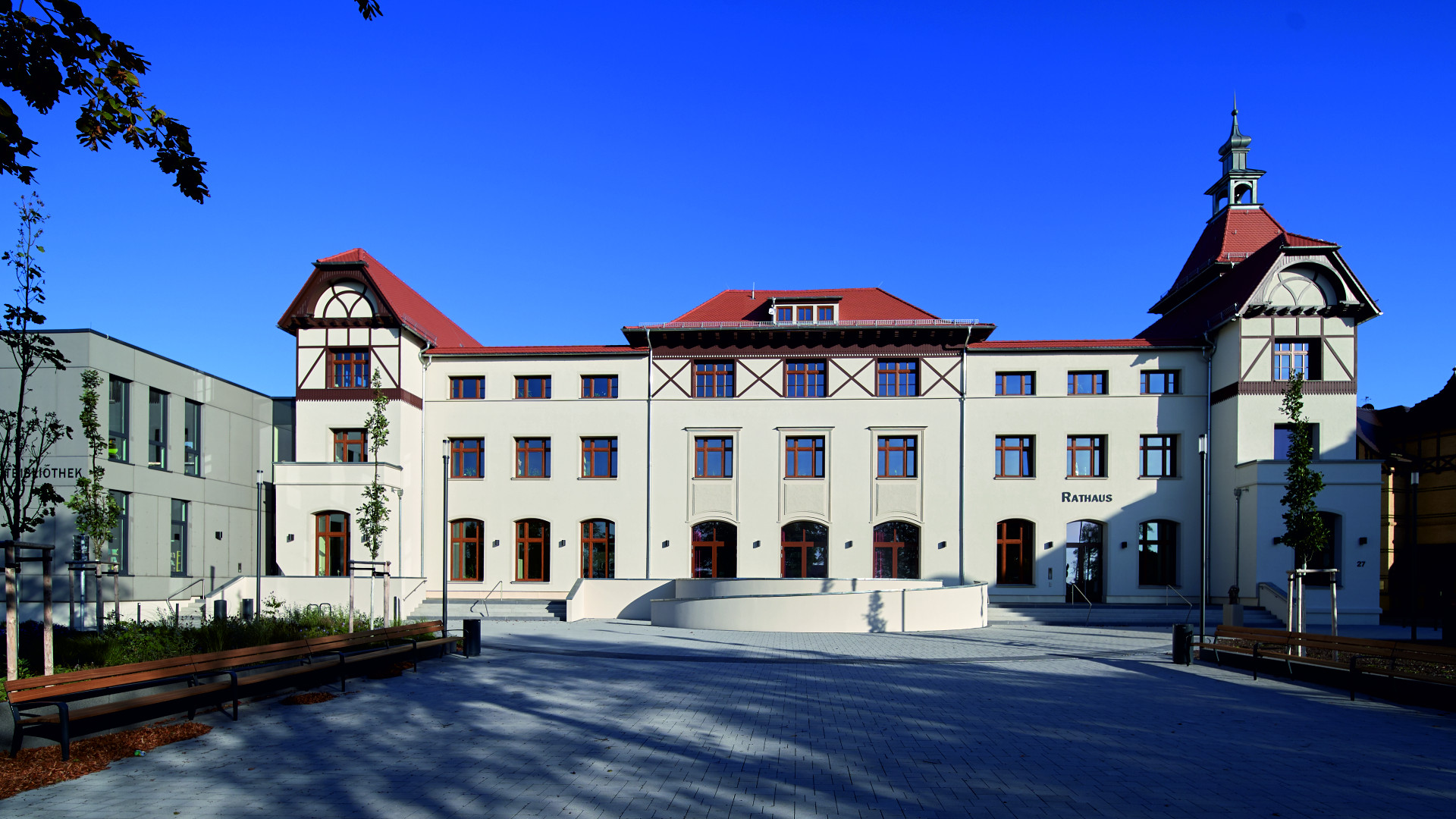
Place 2
Thermal Renovation | Germany
An eventful 120-year history: Health resort, business school, children’s home and garden. The former Käthe-Kollwitz-Heim fell into disrepair due to vacancy and moisture damage. It was renovated based on the original building, e.g., stucco contours were recreated and applied as a mineral variant.
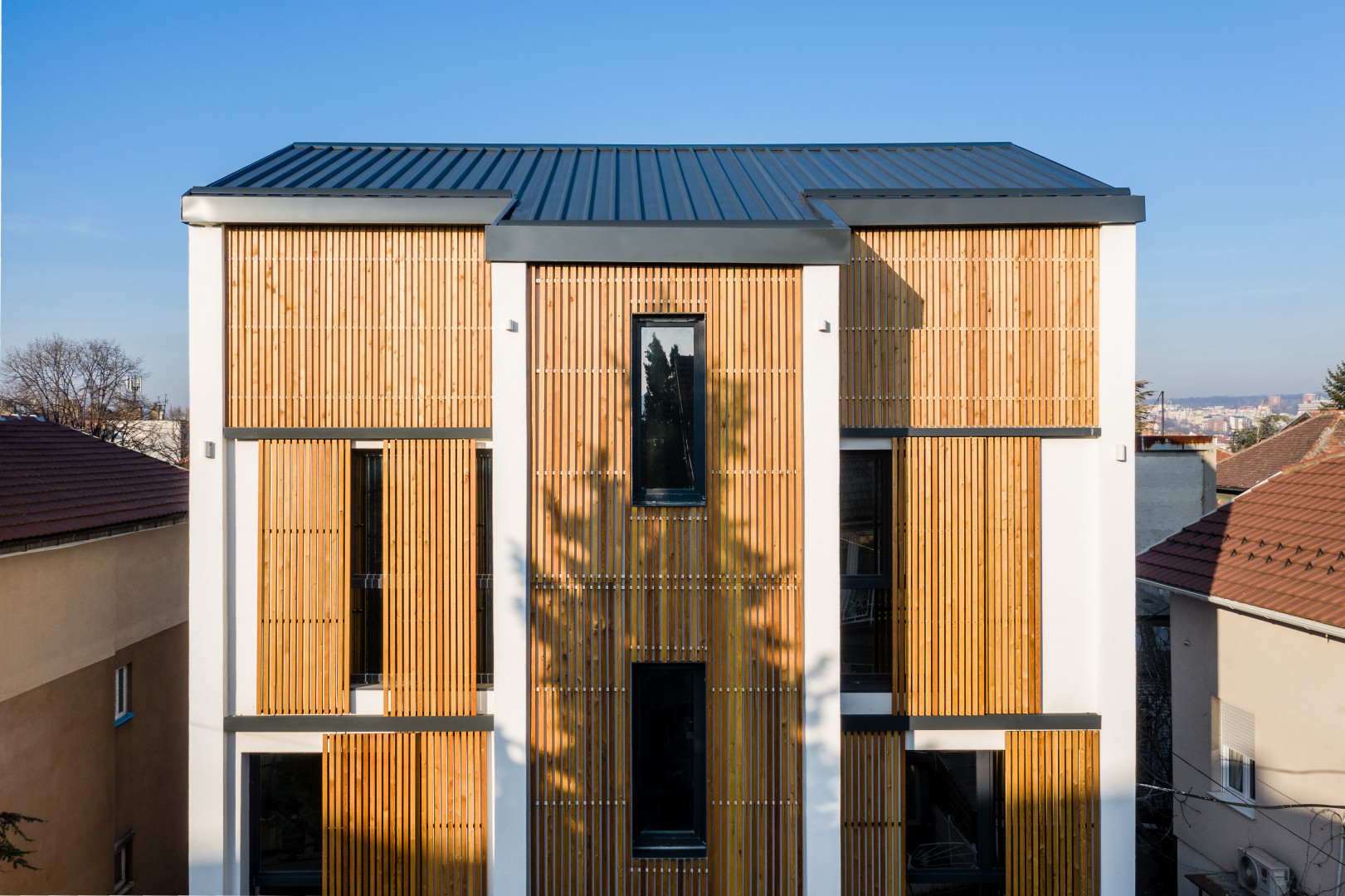
Place 1
Thermal Renovation | Serbia
The house from 1969 fully renovated into one modern object. On the front facade there is a play of diamond-shaped windows that are covered with jalousies made of real wood - Siberian larch. The 12 jalousies on 6 openings allow creating an incredible number of combinations and different facade looks.
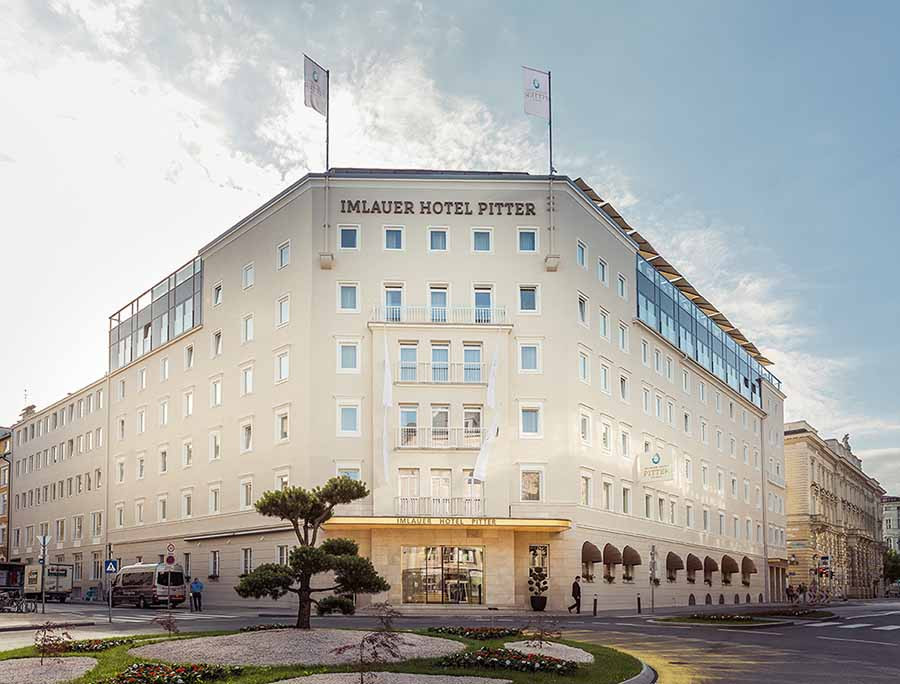
Place 10
Historical Renvovation | Austria
This traditional hotel in the heart of Mozart's home city of Salzburg has been sympathetically modernised within the historical framework. The client wished to use the revitalisation, renovation and extension project to modernise the hotel business, make it more efficient and improve it logistically. Furthermore, the idea was to return the hotel to its heyday in the 1960s, giving it the flair of a "Grand Hotel" once more.
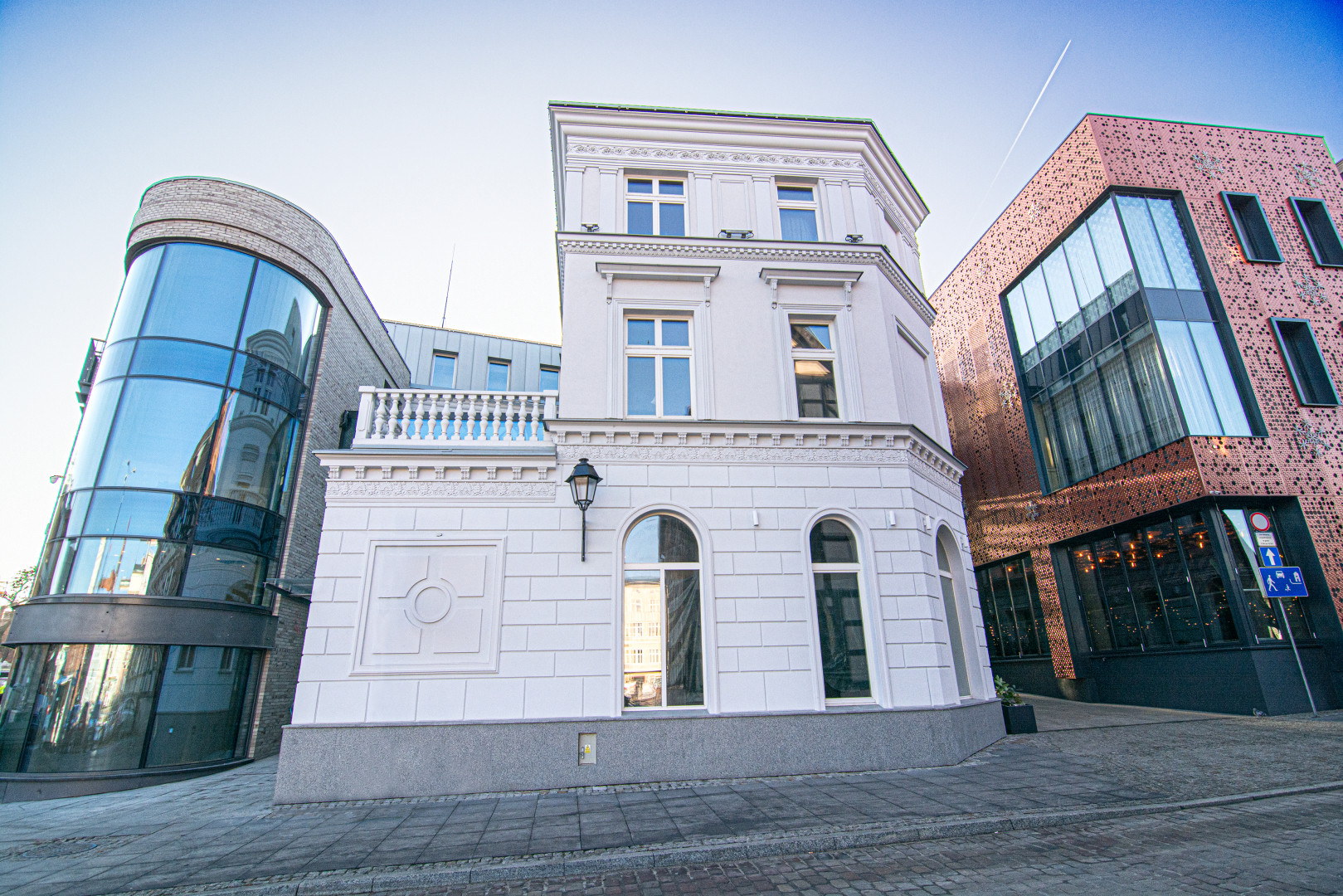
Place 9
Historical Renvovation | Poland
During the renovation works, the missing architectural details were recreated with the utmost care and attention to detail. The elevation has been made using BAUMIT materials. The renovation works have been carried out by Robert Grylewicz's Renovation and Construction company.
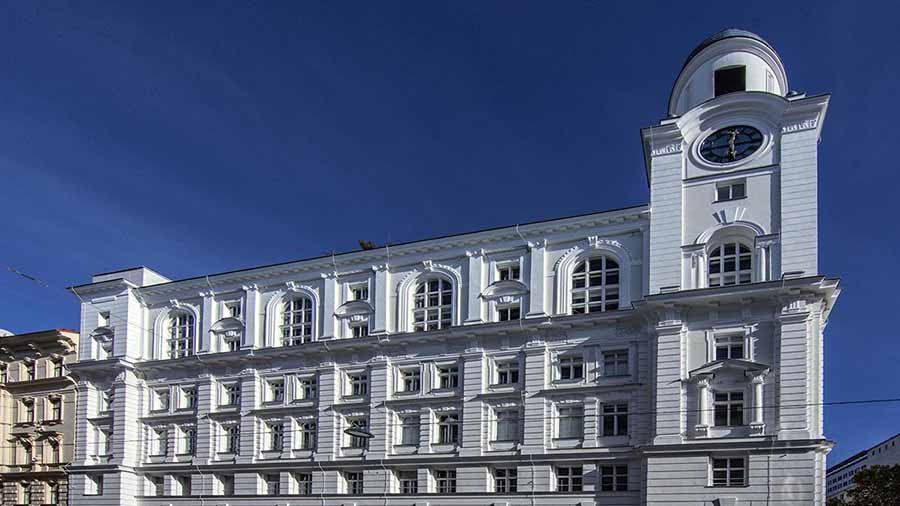
Place 8
Historical Renvovation | Austria
This example of late 19th century Gründerzeit architecture has been given a careful, contemporary adaptation, with the historical setting and its modern interior design generating an aesthetically pleasing overall effect.
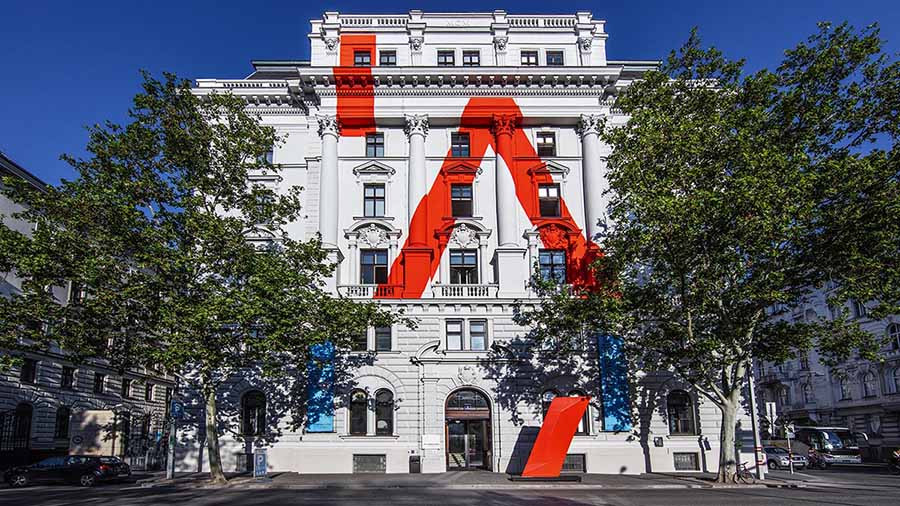
Place 7
Historical Renvovation | Austria
The University of Applied Arts The modernisation, extension and general restoration has created a modern campus with a focus on the space at its centre. Incisive and bold: the new symbol on the historic façade – a red "A".
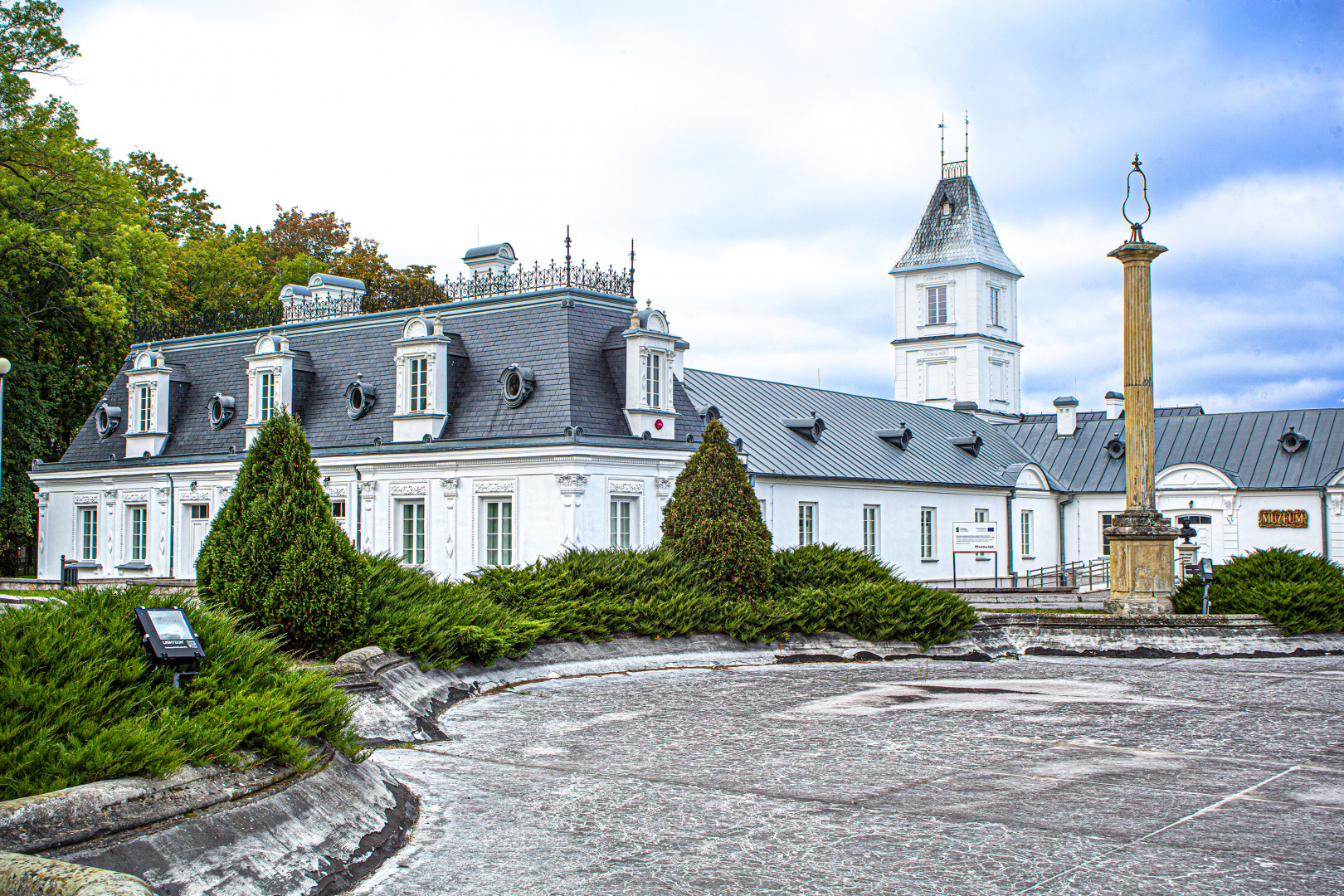
Place 6
Historical Renvovation | Poland
Renovation of the tower and the historic 19th-century outbuilding at the Palace and Park Complex in Kozienice. Thanks to the use of modern technical solutions and conservation methods, both structures were brought up to today’s standards and had their former splendour fully restored. The basic urban layout has been preserved as well.
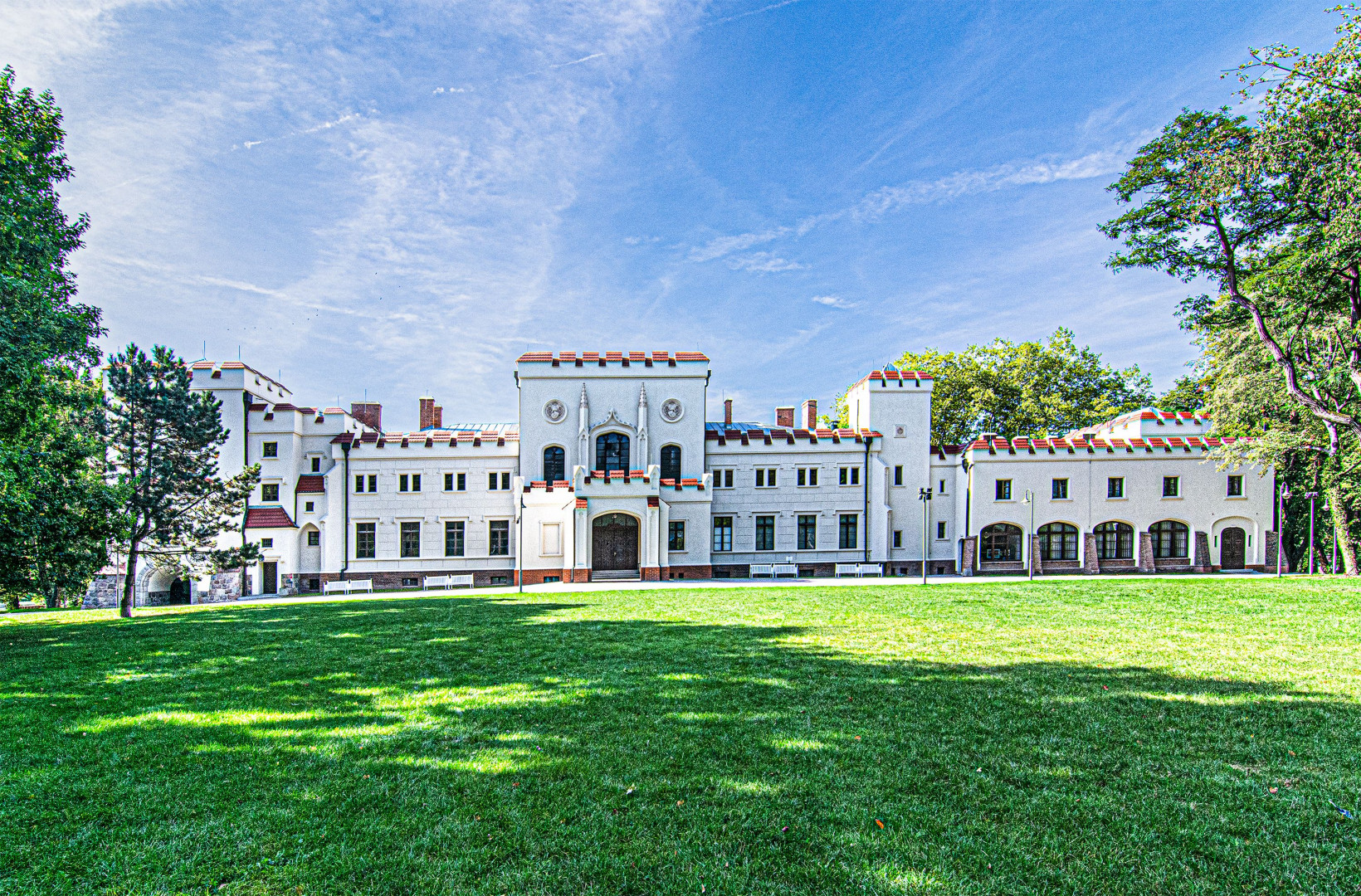
Place 5
Historical Renvovation | Poland
The idea of renovating the Palace being the Radolińscy family was to preserve the valuable, original building from the mid-nineteenth century representing the style of English neo-Gothic architecture. This has been the first major renovation of the building facade since its construction.
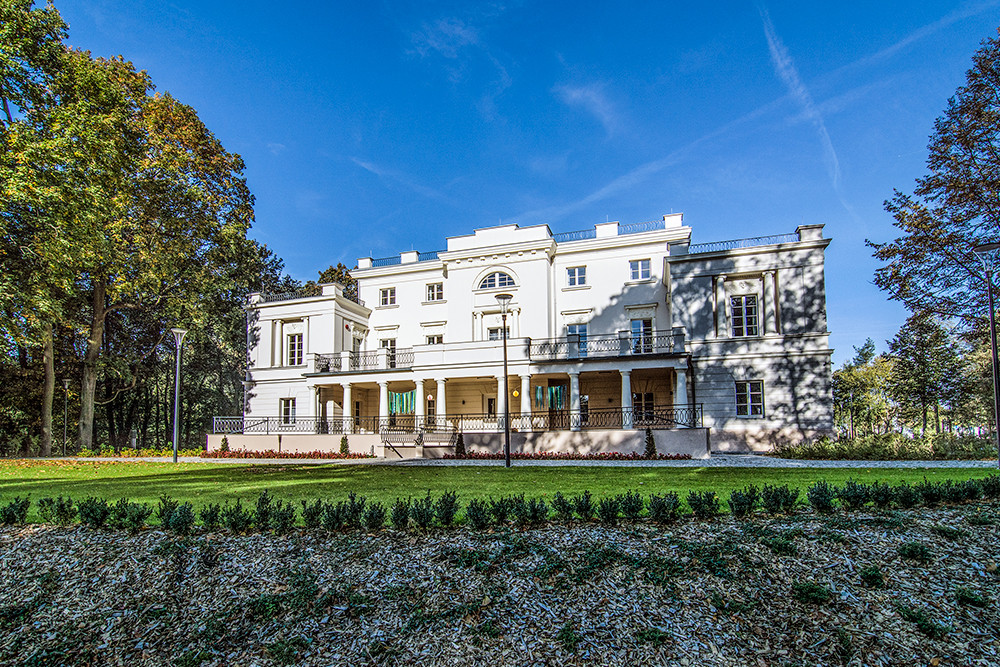
Place 4
Historical Renvovation | Poland
The palace in Jankowice was build in 1803. The scope of restoration of Vowie Studio project was to adapt the functional and spatial layout of the building to the needs of the educational facility, while restoring and displaying its high architectural qualities. Now the palace has returned in a big way.
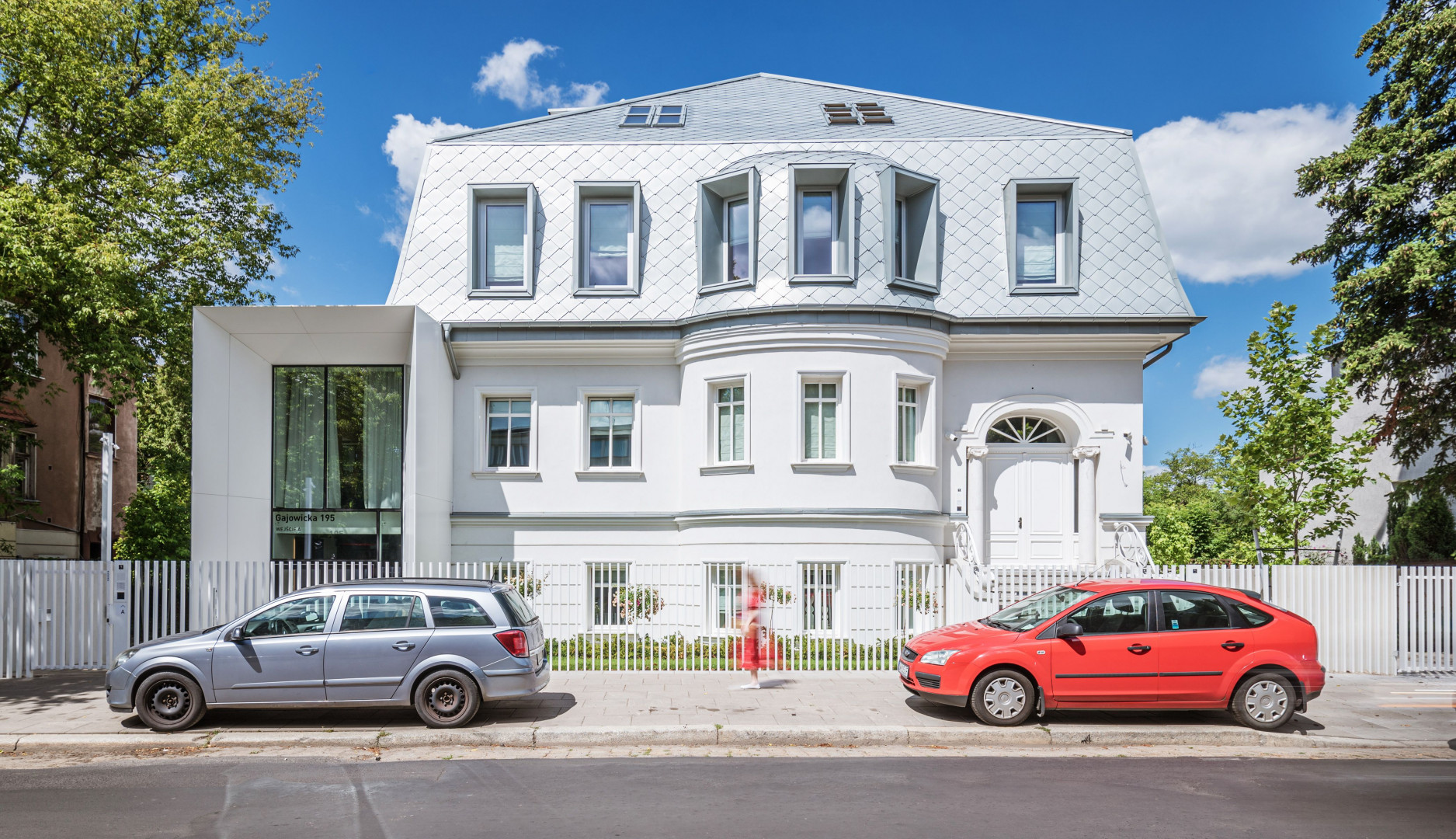
Place 3
Historical Renvovation | Poland
The refurbishment was taken to restore the building, which – after many of previous modifications and expansions – have lost its original form and qualities. The form and details of the historical building were restored, while some previous additions were removed, some were modified to modern form.
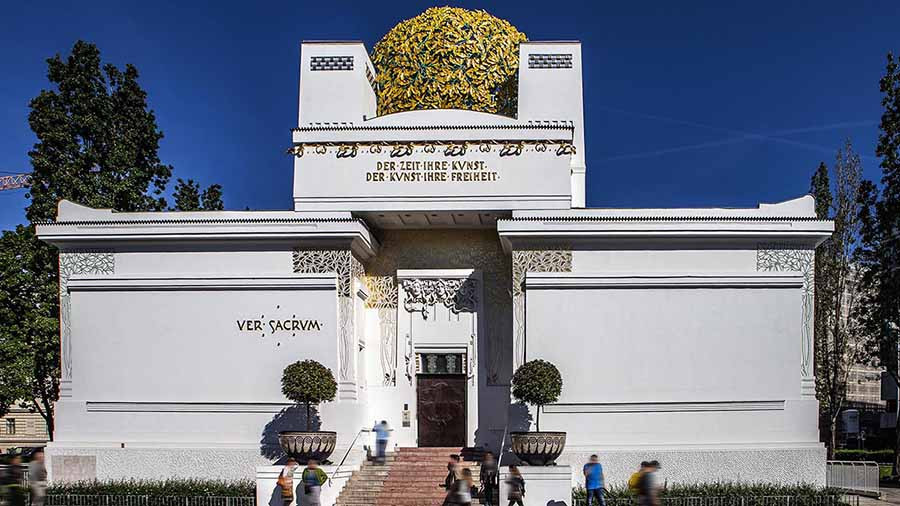
Place 2
Historical Renvovation | Austria
"To every age its art, and to every art its freedom." In the heart of Vienna, a classic example of Art Nouveau has awoken with renewed vigour in time to mark its 120th jubilee. Comprehensive restoration work – taking into account the strict requirements of historical heritage.
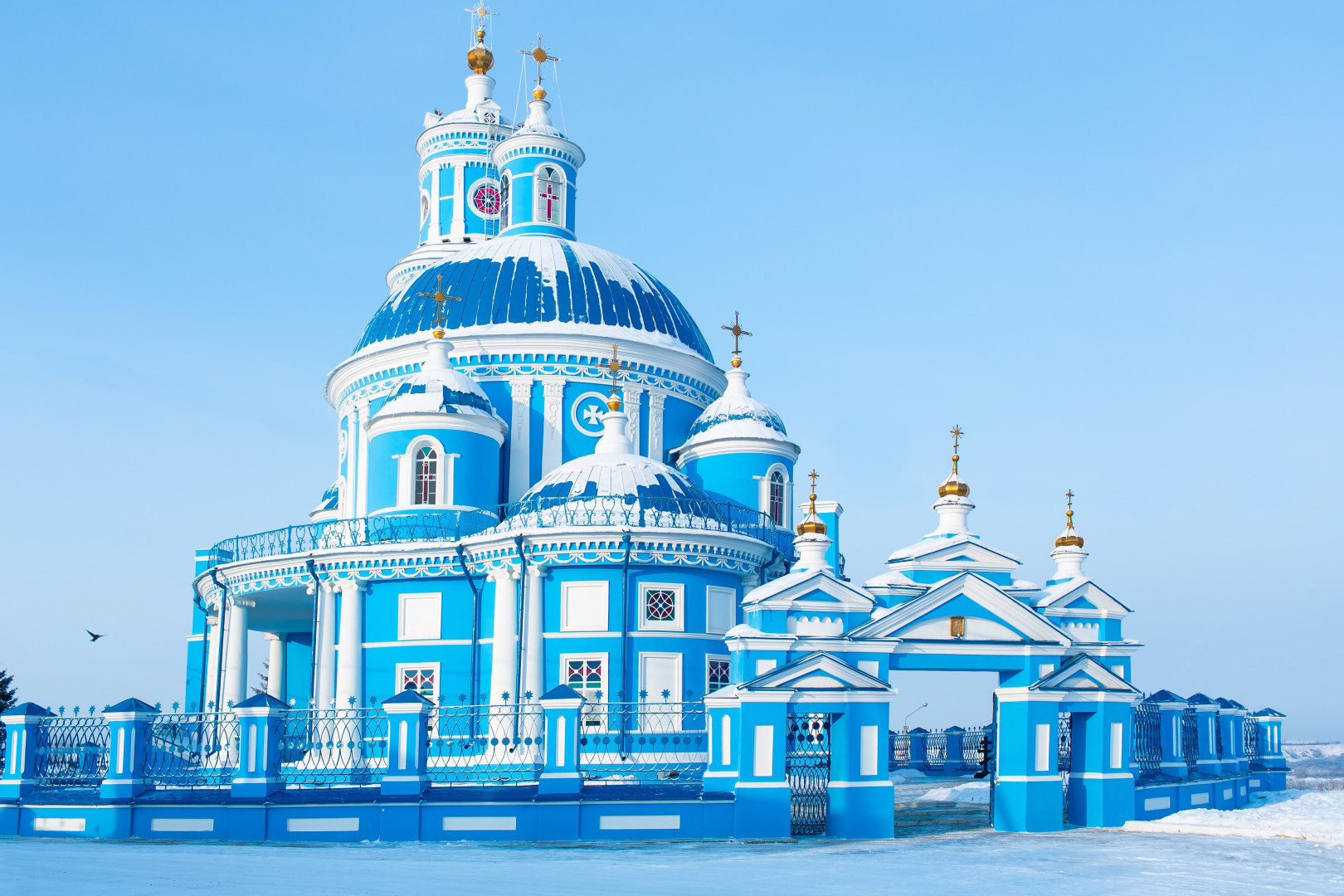
Place 1
Historical Renvovation | Russia
It is a unique example of a rotunda Church in Eastern Siberia, and it also has an expressive, finely designed original decorative design of the facades. The facade decoration is typical of classicism, with a laconic, but subtly and meticulously drawn decor.
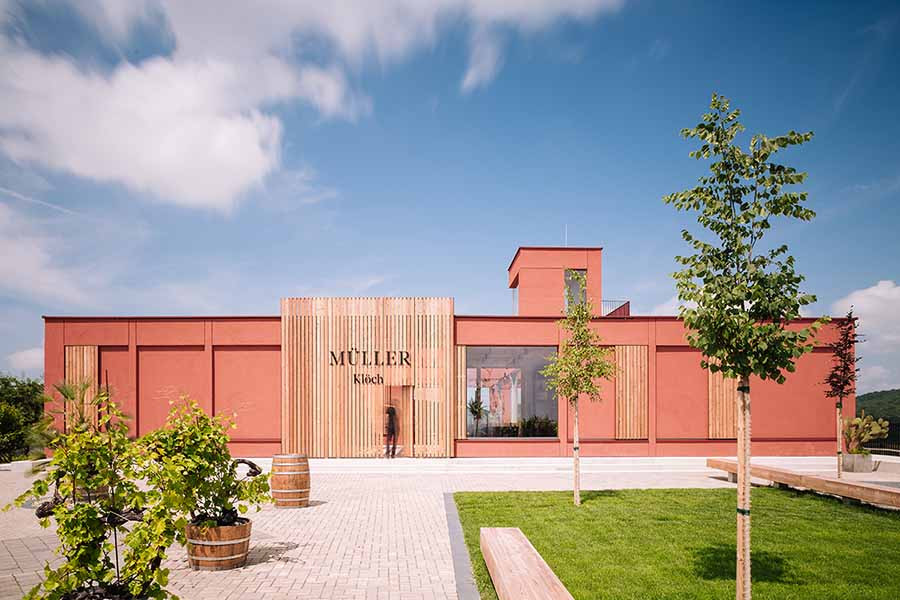
Place 10
Stunned by Texture | Austria
Above the existing wine cellar, which was built into the hillside, a new ensemble of wine shop and residential space has been erected. The shades of red visible in the ground where the stone was quarried provided inspiration for the colour scheme.
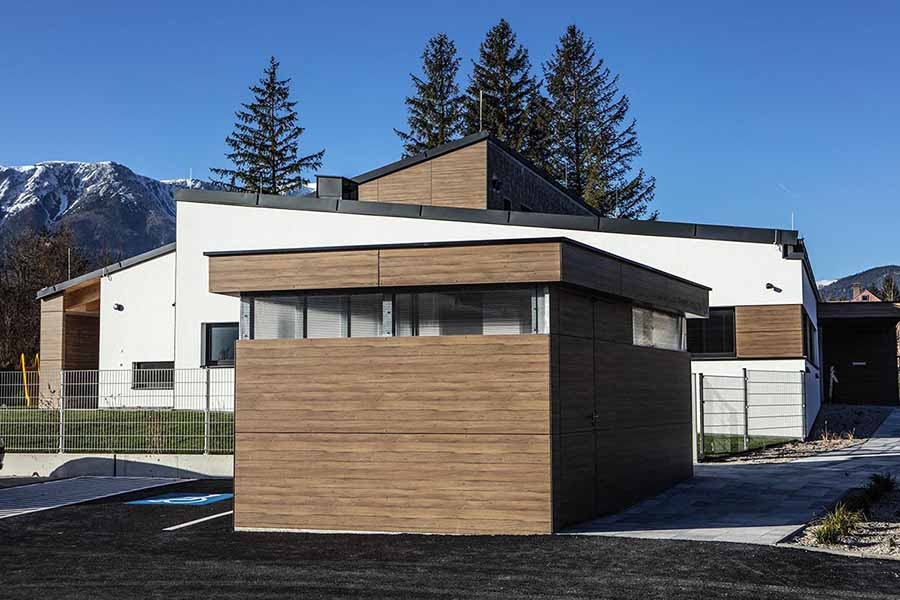
Place 9
Stunned by Texture | Austria
A new, two-group kindergarten with plenty of room and space – inside and outside. The simplicity of the building is enhanced by the individual wood look of the Baumit HardTop façade. The "design and insulate" trend was successfully translated in the form of wooden decor – in keeping with the wooded local landscape.
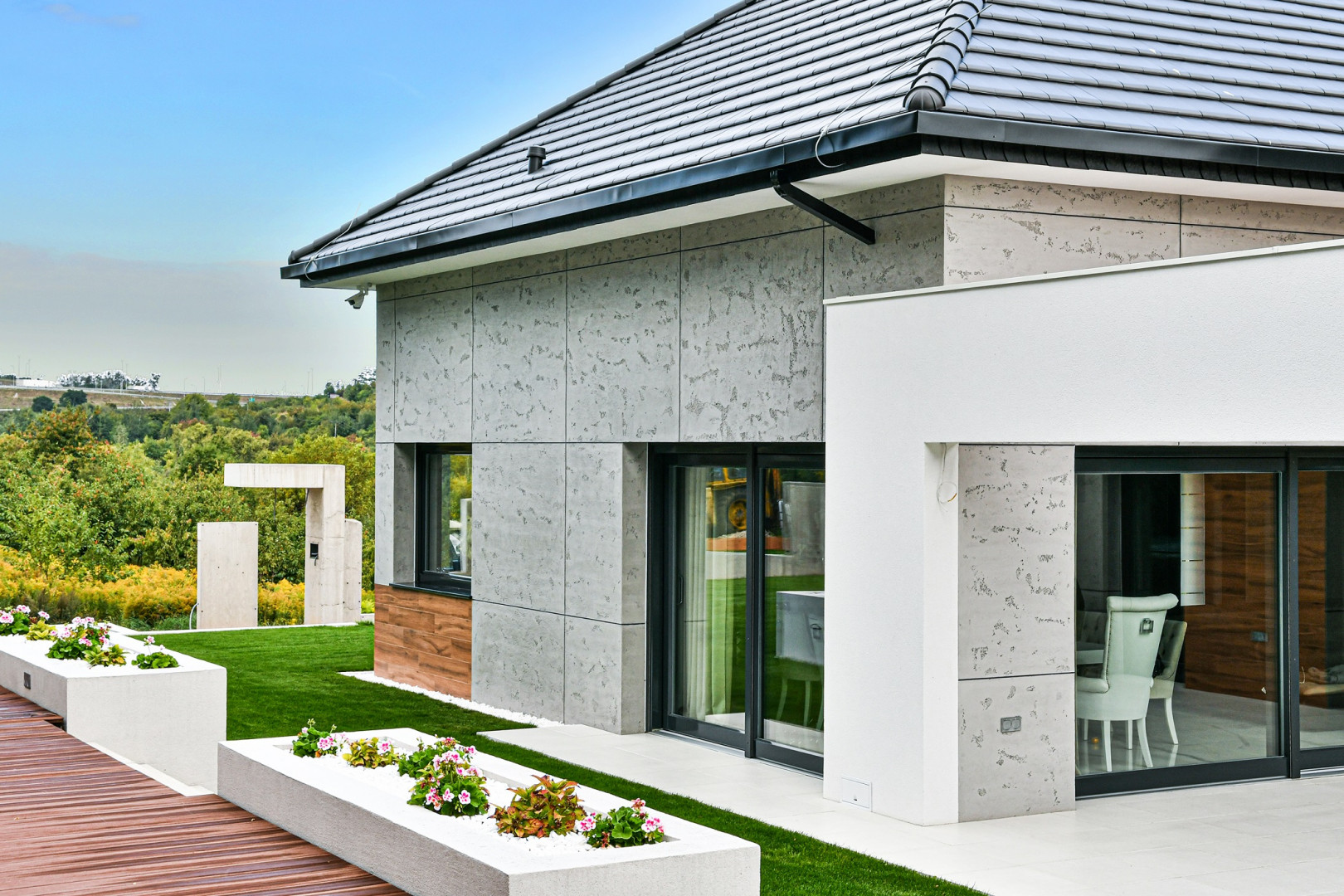
Place 8
Stunned by Texture | Poland
Smooth&Concrete is an exceptionally stylish and modern house. Its shape, facade, room layout and interior design are simply amazing. The plaster imitating concrete slabs and wood has been combined with classic white plaster giving the whole building an individual character. Moreover, it would be a sin not to mention a spacious terrace with entablature characteristic for designs of the HomeKoncept workshop.
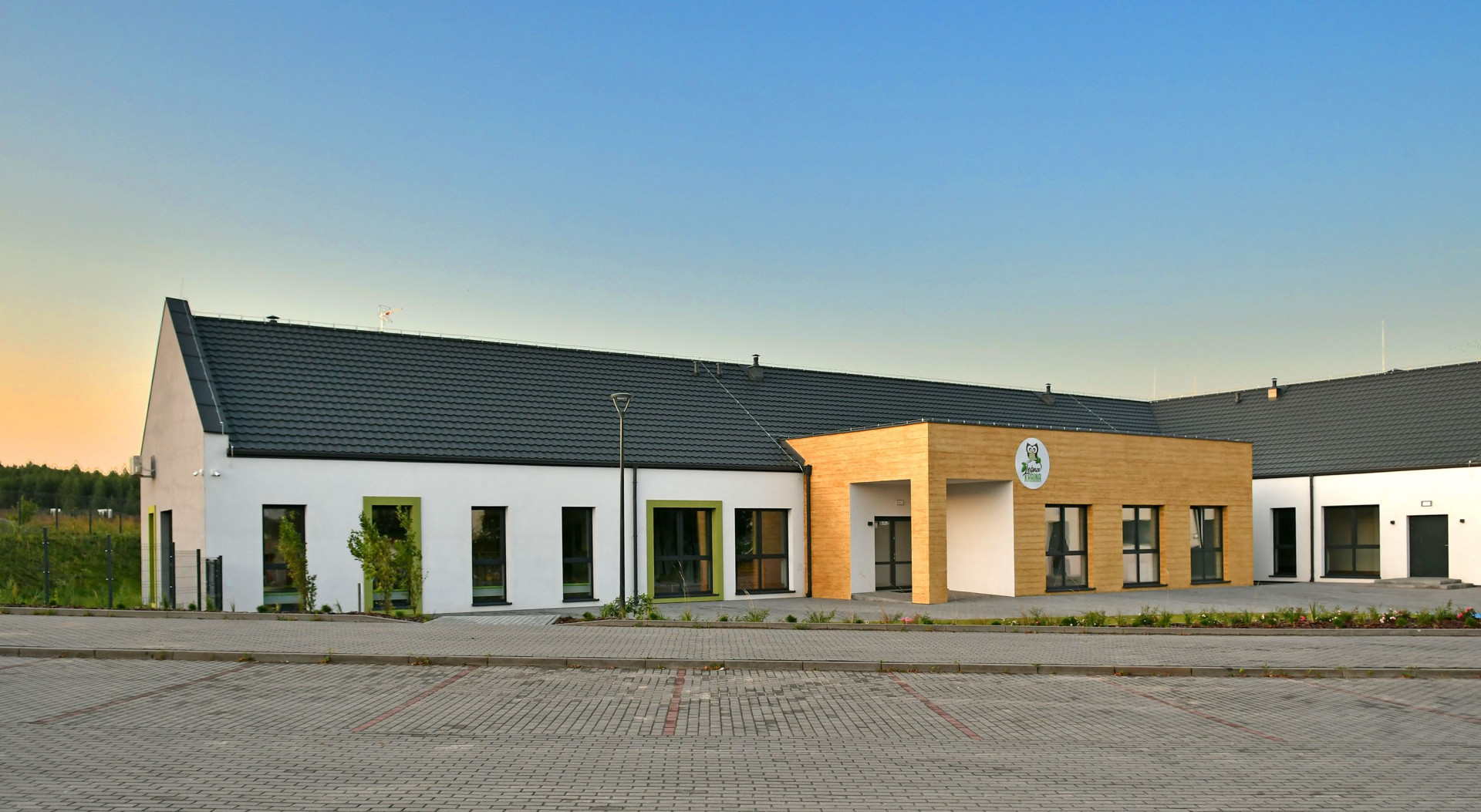
Place 7
Stunned by Texture | Poland
The building is located in Charzykowy at Sportowa 1. It is a seat for a non-public integrative kindergarten with a group for nursery age. Extends area of 1,015.00 m² and may house approx. 100 children. Vivid colours applied to window splays underscore the place's purpose.
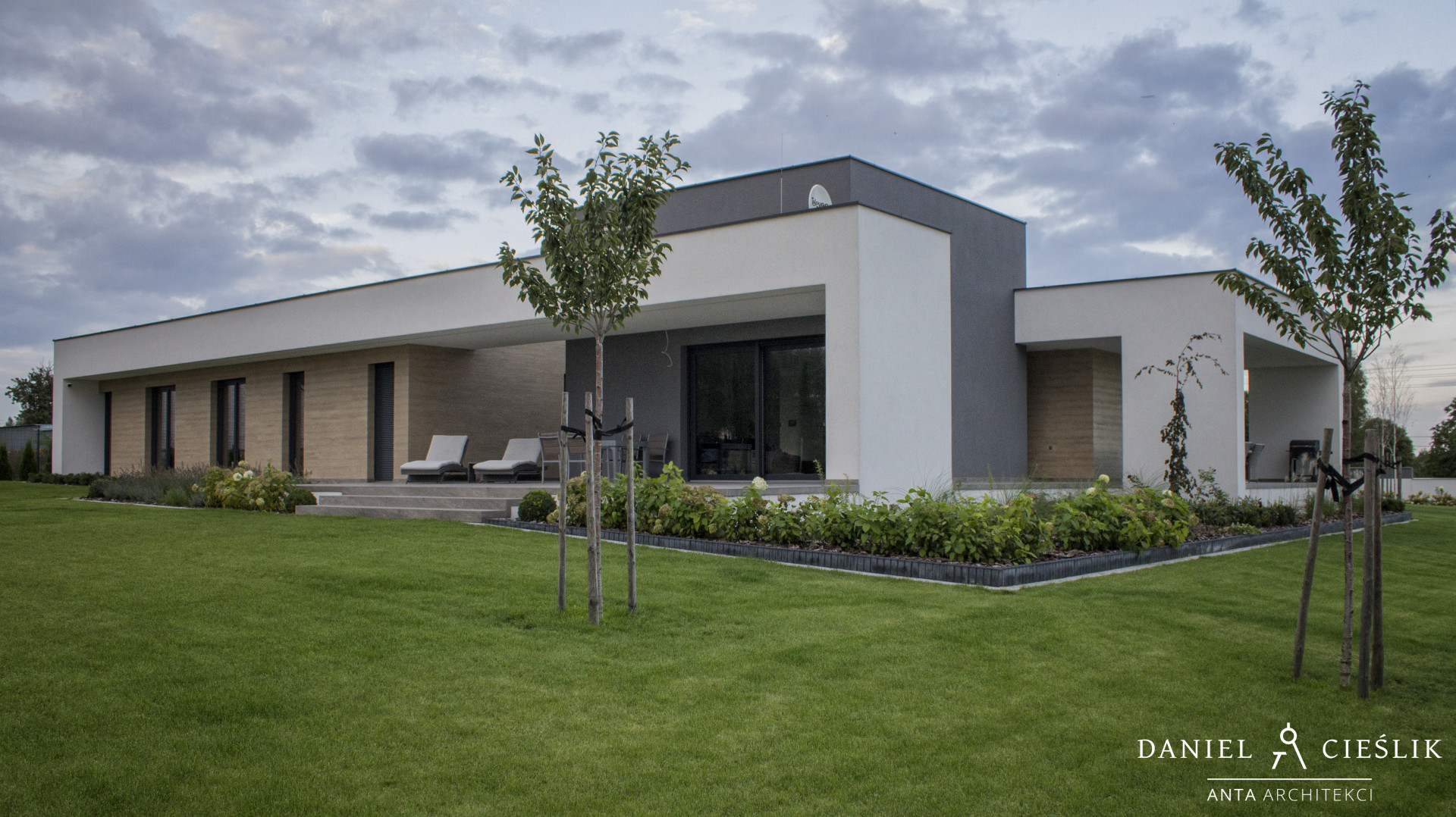
Place 6
Stunned by Texture | Poland
A one-story, extensive single-family house in a town near Radomsko. It is distinguished by large spaces, diffused. Divided into zones, each of which is a separate block. They are connected by an internal patio.
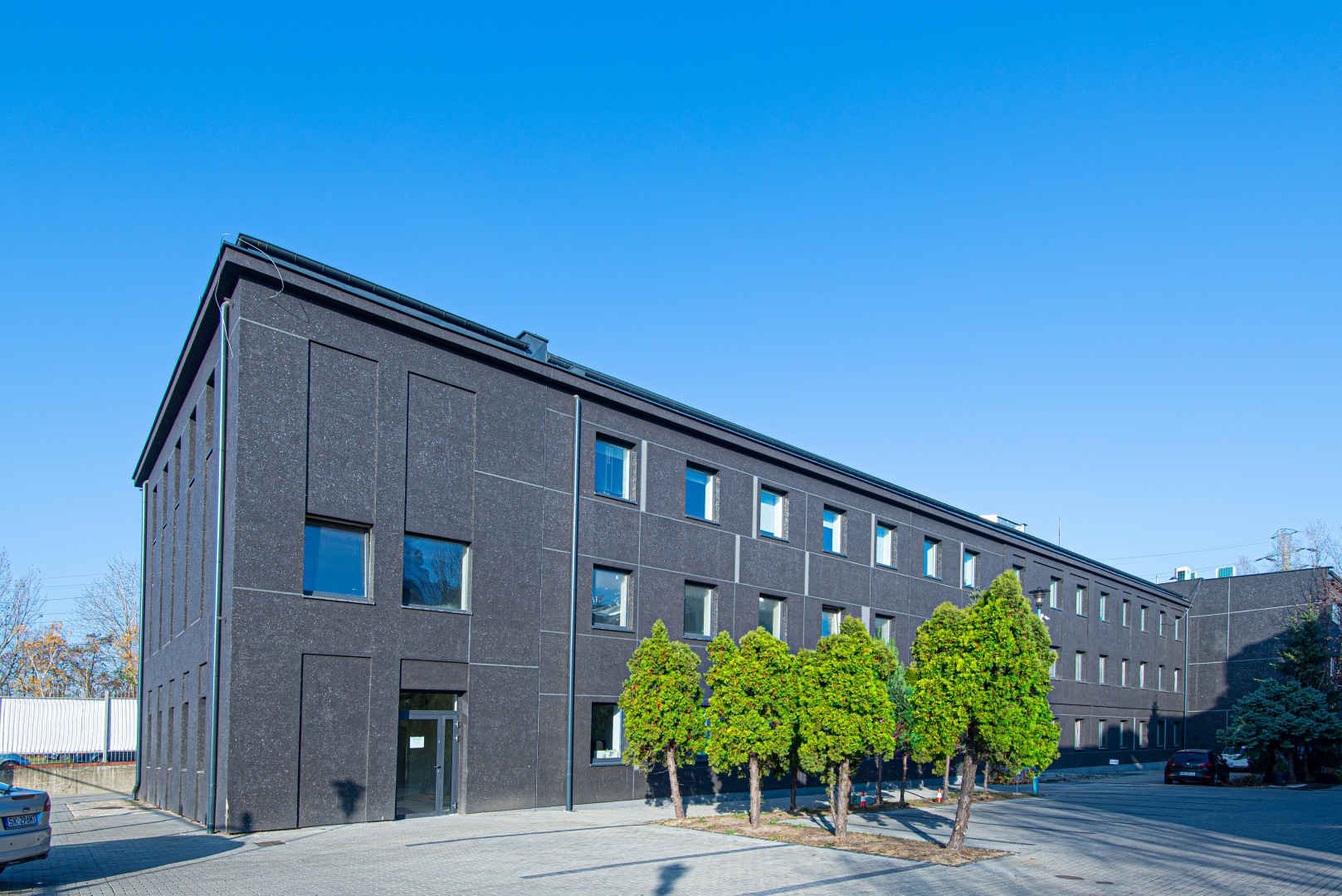
Place 5
Stunned by Texture | Poland
The building is located within the former Baildon steelworks, next to the Rawa river. The size of the L. It served as the laboratory and the office of “Wiertła Baildon” S.A. After the shutdown period, the facility was adapted for the office and service needs and it underwent thermomodernization.
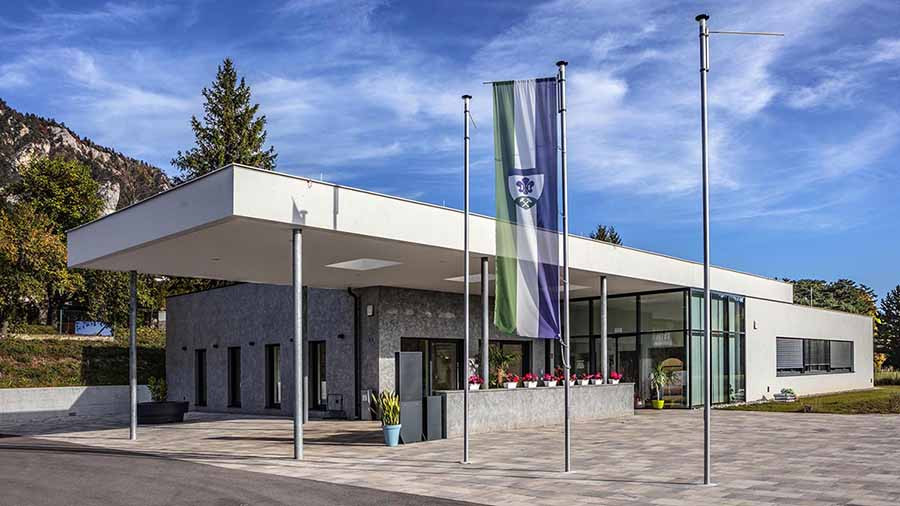
Place 4
Stunned by Texture | Austria
The striking canopy that extends out at the front works with the forecourt, the entrance foyer and the adjacent multi-functional space to underline the open nature of this building in keeping with its function as a meeting place for citizens and a venue for various different events. The result is a sustainable, modern, clearly structured town hall that meets the needs of this fast-growing community.
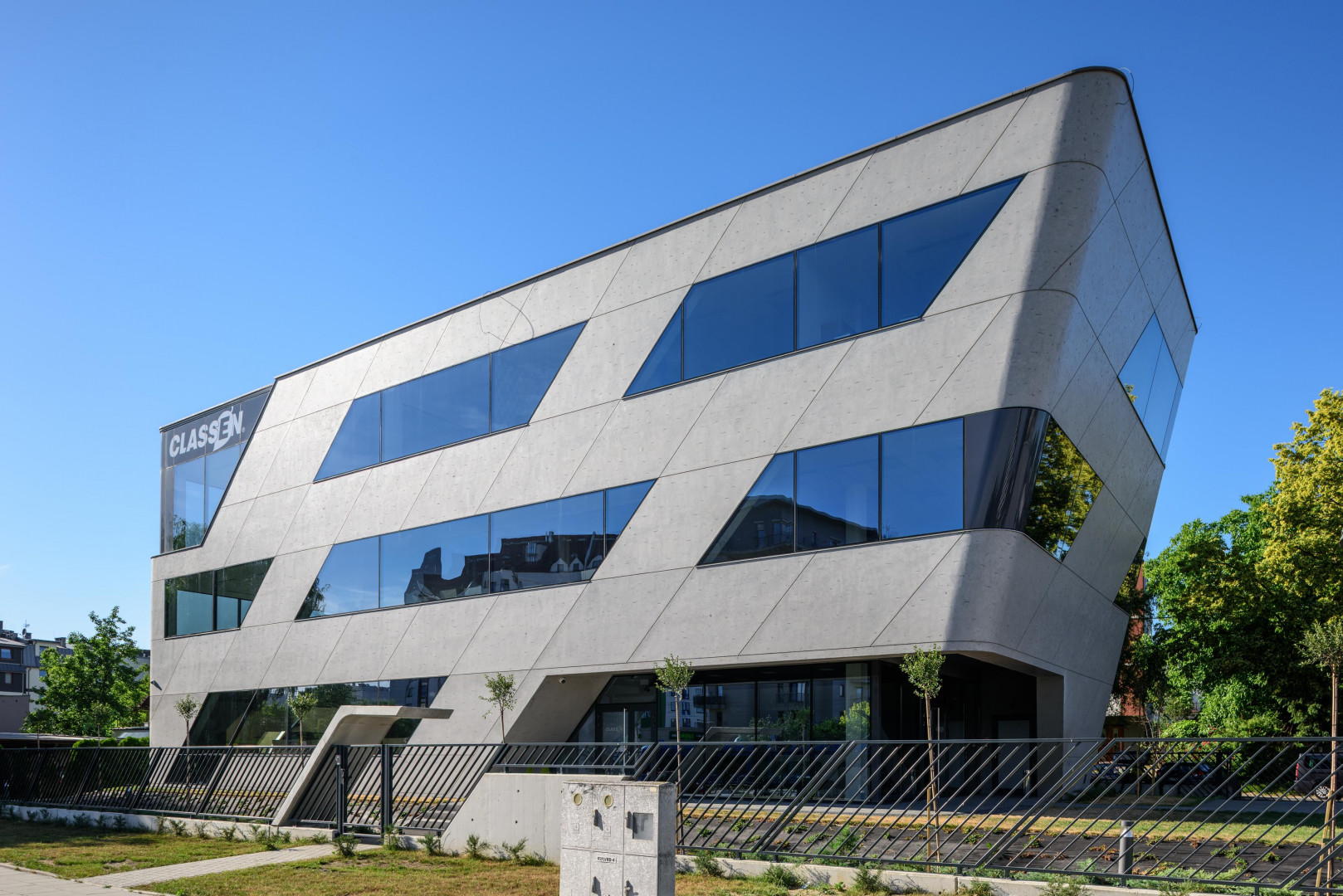
Place 3
Stunned by Texture | Poland
The compact form is inspired by marine themes. The building consists of 3 above-ground storeys and an underground parking and was designed as a monolithic reinforced concrete construction of column and slab structure, Baumit Creative Top plaster was used.

Place 2
Stunned by Texture | Poland
This is an architectural complex, comprised of three buildings, with a descending southern section. Its south-facing unit consists of residential premises, which are accompanied with public spaces located in its north-facing section. Altogether, they create a unified quarter, connected with a consistent line of balconies, along its east and west elevations.
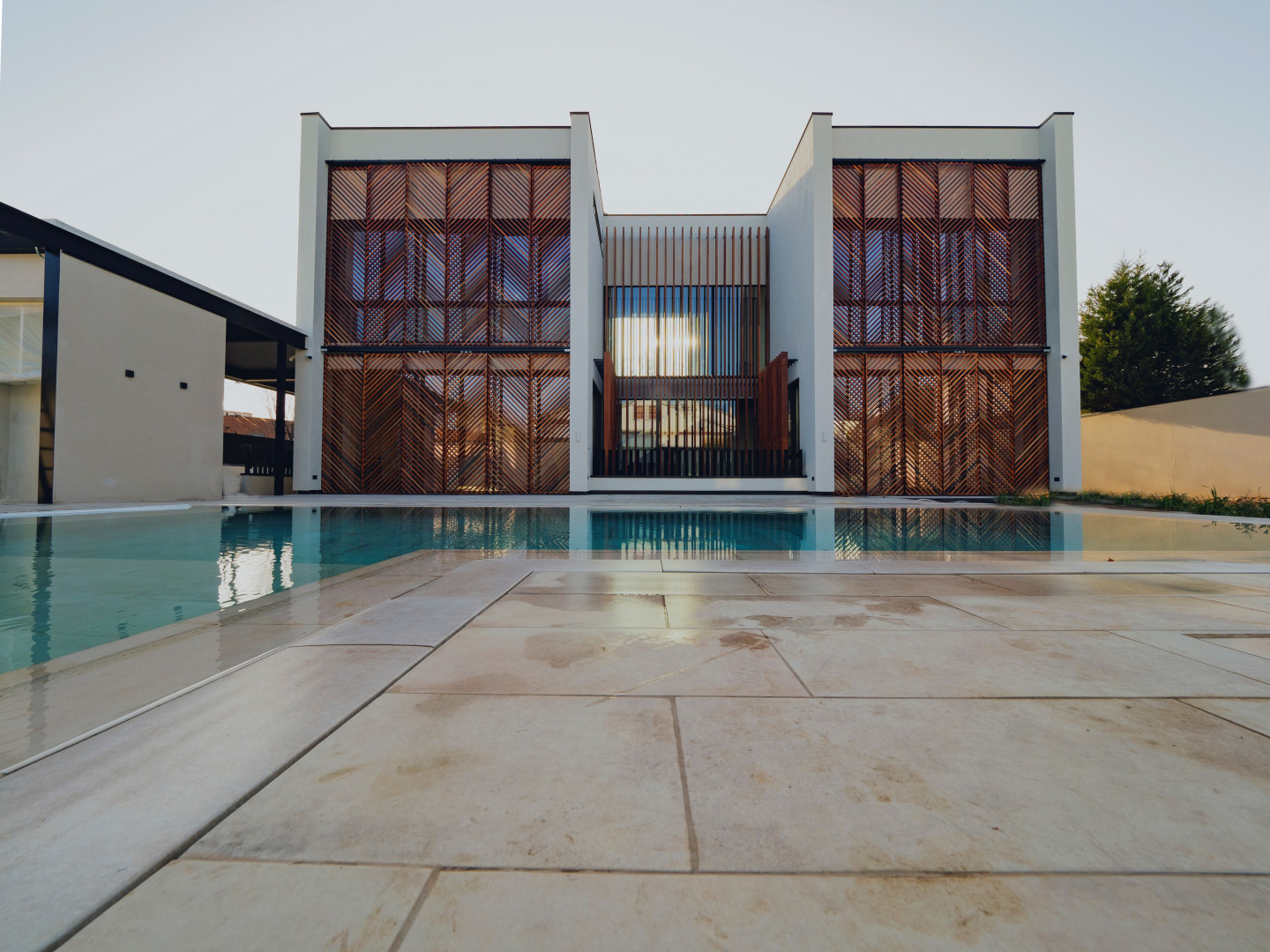
Place 1
Stunned by Texture | Spain
The house is oriented to privacy and sunning according to the enviroment. Open walls wrapped by wooden lattice, play a role of shadows and degrees of ligthining and connect interior to the garden. Instead, blind walls, turn their back to the environment in order to give total privacy to the family.