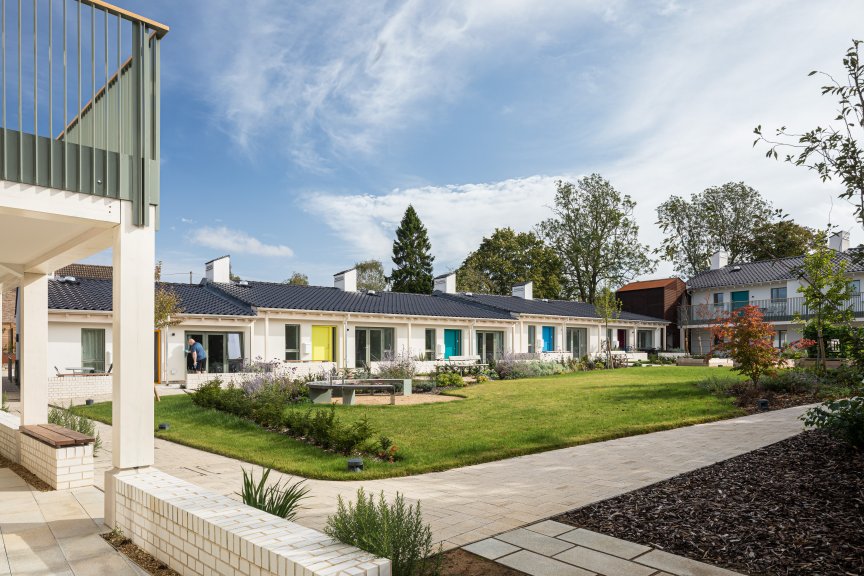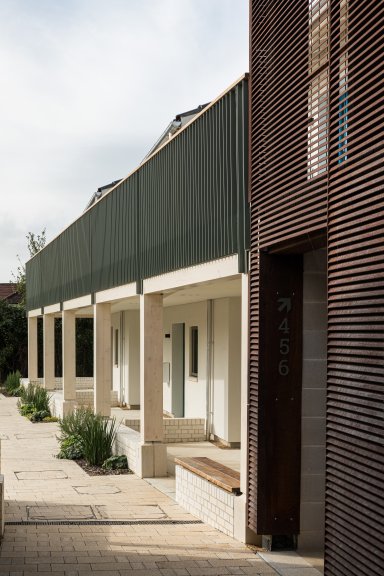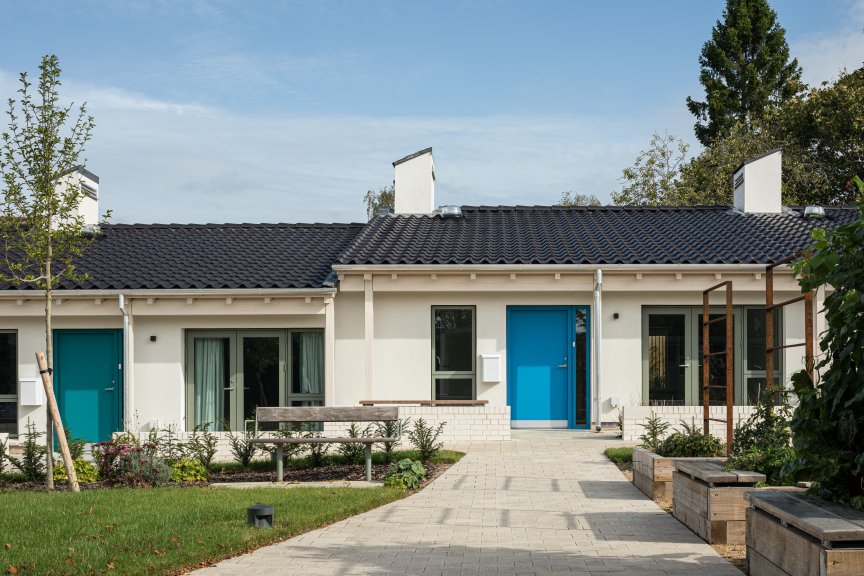Dovehouse Court Almshouses
Client’s view This flagship project started way back in 2006 when the trustees stated their wish to provide our residents with more up-to-date and efficient houses than our older bungalows. The completion of Dovehouse Court is a major milestone, seeing our plans to future-proof housing in our village come to fruition. It has been a special project, building to Passivhaus standards to deliver energyefficient almshouses that will be cost-effective to run and comfortable for residents, ensuring it is cosy in winter, cool in summer and has good air quality all year round. This helps reduce energy bills for residents, as well as providing a sustainable and environmentally responsible development for the future. Today, thanks to the effort and dedication of many trustees, advisers and contractors, we’ve delivered 15 cuttingedge 21st-century houses, and a community for individuals and couples to enjoy for as long as they are able to live independently. Residents are thrilled with the spacious
Baumit insulation system
BAUMIT STARSYSTEM
Baumit Materials
Further Baumit products
60mm wood fibre insulation 020391 SilikonTop K1.5 mm (25kg) Silicone top coat - COLOUR 0018 BIANCA040120 Premium Primer (20 kg) Primer 20KG Bucket050525 StarContact (25kg) Base coat and adhesive 25KG Bag 070250 StarTex Fine 160g/m2 (50 x 1m) Glass
Further information
Architect’s view Girton Town Charity’s vision was ambitious and the result is a credit to its trustees’ perseverance. The homes feel safe and are welcoming, lightfilled and warm with direct access to communal gardens. Building on our experience designing Marmalade Lane co-housing in Cambridge, we minimised personal private amenity space to create a generous shared courtyard. Each front door faces on to the courtyard, with a small terrace forming a threshold. This strategy follows HAPPI principles – gently encouraging people to be outdoors, be visible and come into contact with one another. To minimise residents’ heating bills, the homes are designed using passive solar principles, good orientation, limited openings to the north, and deep overhangs to provide solar shading. The homes have achieved Passivhaus certification despite planning constraints and the site’s challenges. Benches are positioned on low walls, dotted around the gardens so residents can observe comings and goings, promoting a feeling of safety through passive surveillance, and creating a sense of community. The recent Almshouse Longevity Study, published by Bayes Business School, found that living in an almshouse can boost a resident’s lifespan by as much as two and a half years. Strategies to bring people together and eradicate loneliness make a significant contribution to this. Boldly coloured front doors add joy and fun but also have a practical function enabling residents to describe their house by the colour of the front door. Ian Bramwell, director, Mole Architects








